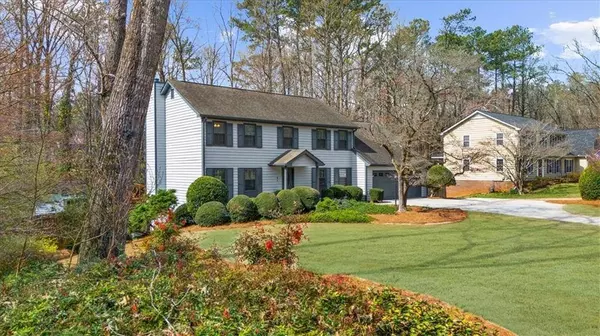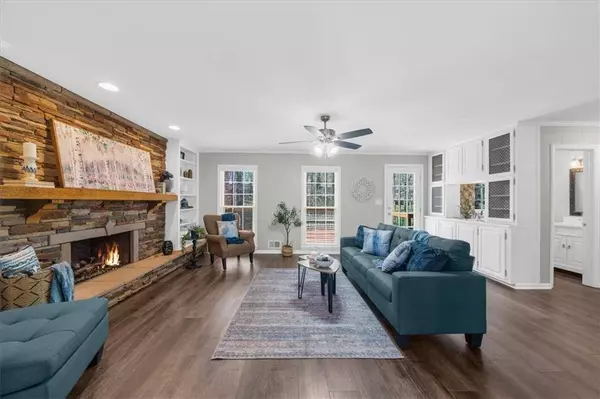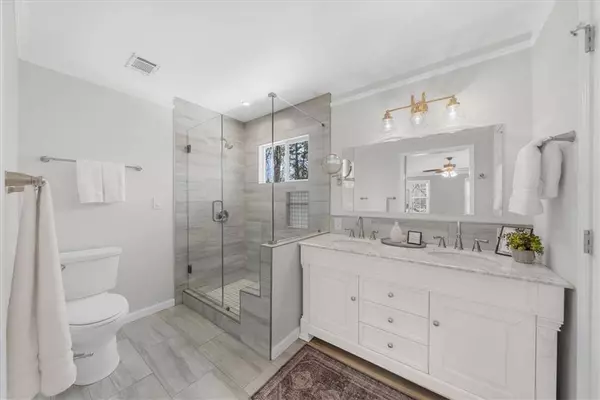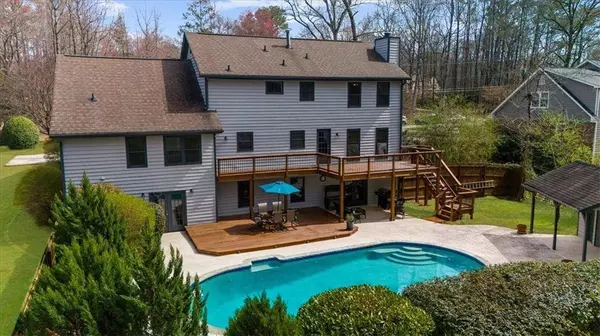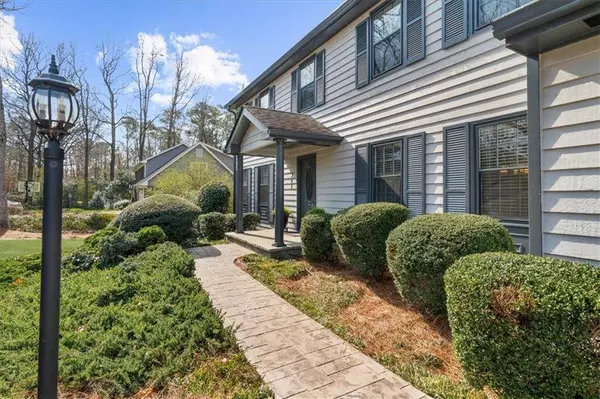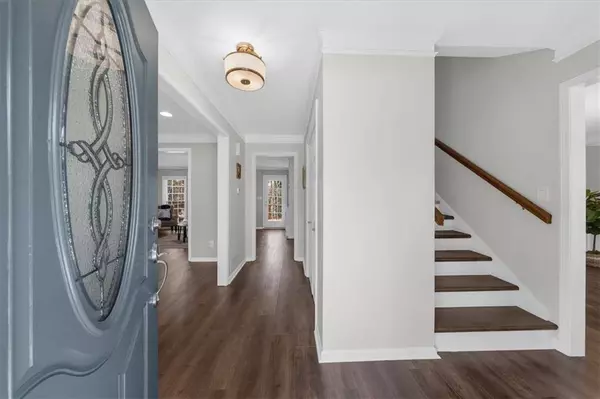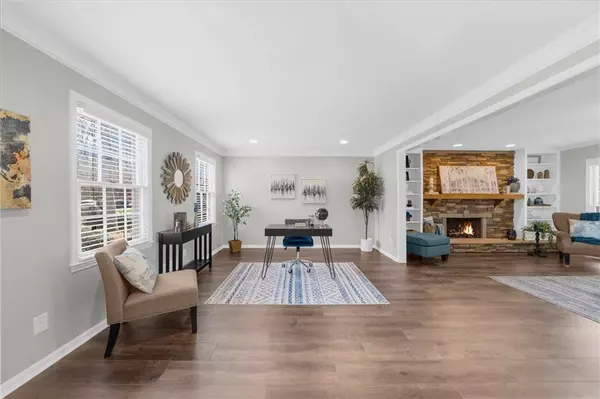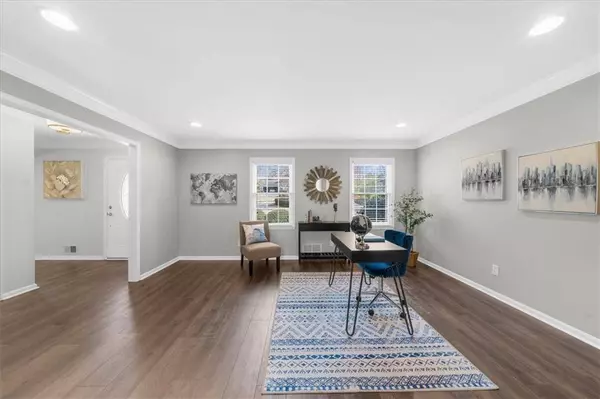
GALLERY
PROPERTY DETAIL
Key Details
Sold Price $725,000
Property Type Single Family Home
Sub Type Single Family Residence
Listing Status Sold
Purchase Type For Sale
Square Footage 2, 926 sqft
Price per Sqft $247
Subdivision Hollyberry
MLS Listing ID 7542157
Sold Date 04/14/25
Style Traditional
Bedrooms 4
Full Baths 2
Half Baths 2
Construction Status Resale
HOA Fees $46/ann
HOA Y/N No
Year Built 1975
Annual Tax Amount $2,624
Tax Year 2024
Lot Size 0.689 Acres
Acres 0.6887
Property Sub-Type Single Family Residence
Source First Multiple Listing Service
Location
State GA
County Fulton
Area Hollyberry
Lake Name None
Rooms
Bedroom Description Other
Other Rooms Pool House, Other
Basement Daylight, Finished, Finished Bath
Dining Room Seats 12+, Separate Dining Room
Kitchen Cabinets Other, Pantry, Stone Counters, Other
Building
Lot Description Back Yard, Cul-De-Sac, Front Yard, Landscaped, Level
Story Two
Foundation Block
Sewer Septic Tank
Water Private
Architectural Style Traditional
Level or Stories Two
Structure Type Frame
Construction Status Resale
Interior
Interior Features Double Vanity, Entrance Foyer, High Speed Internet, Walk-In Closet(s), Wet Bar, Other
Heating Natural Gas
Cooling Other
Flooring Carpet, Ceramic Tile, Laminate
Fireplaces Number 1
Fireplaces Type Family Room, Gas Log
Equipment None
Window Features Skylight(s),Storm Window(s)
Appliance Dishwasher, Electric Cooktop, Electric Oven, Gas Water Heater, Microwave
Laundry Laundry Room, Upper Level
Exterior
Exterior Feature Balcony, Private Entrance, Other
Parking Features Driveway, Garage, Garage Door Opener, Kitchen Level, Level Driveway
Garage Spaces 2.0
Fence Back Yard, Fenced, Privacy
Pool Heated, In Ground, Salt Water
Community Features Near Schools, Near Shopping, Near Trails/Greenway, Park, Street Lights
Utilities Available Cable Available, Electricity Available, Natural Gas Available, Phone Available, Water Available
Waterfront Description None
View Y/N Yes
View Trees/Woods
Roof Type Composition
Street Surface Asphalt
Accessibility None
Handicap Access None
Porch Covered, Deck, Patio, Rear Porch
Private Pool false
Schools
Elementary Schools Hembree Springs
Middle Schools Elkins Pointe
High Schools Roswell
Others
Senior Community no
Restrictions false
Tax ID 12 196304340061
Ownership Fee Simple
Acceptable Financing 1031 Exchange, Cash, Conventional, FHA
Listing Terms 1031 Exchange, Cash, Conventional, FHA
Special Listing Condition None
SIMILAR HOMES FOR SALE
Check for similar Single Family Homes at price around $725,000 in Roswell,GA

Active
$769,900
108 Cottage Gate LN, Roswell, GA 30076
Listed by Peggy Slappey Properties Inc.5 Beds 4.5 Baths 2,357 SqFt
Active
$849,900
106 Cottage Gate LN, Roswell, GA 30076
Listed by Peggy Slappey Properties Inc.4 Beds 3.5 Baths 2,441 SqFt
Active
$849,900
114 Cottage Gate LN, Roswell, GA 30076
Listed by Peggy Slappey Properties Inc.4 Beds 3.5 Baths 2,554 SqFt
CONTACT


