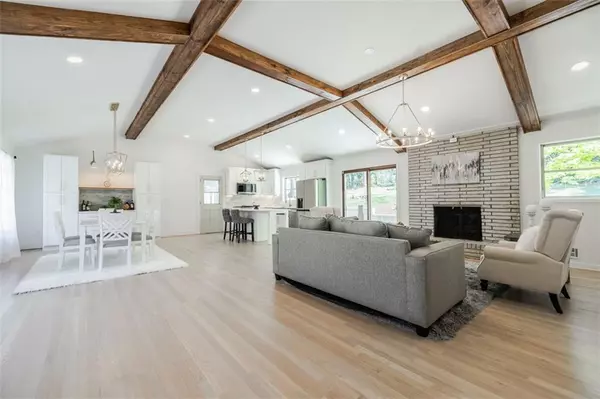
3613 Embry CIR Chamblee, GA 30341
4 Beds
3 Baths
2,326 SqFt
UPDATED:
10/18/2024 07:08 PM
Key Details
Property Type Single Family Home
Sub Type Single Family Residence
Listing Status Active
Purchase Type For Sale
Square Footage 2,326 sqft
Price per Sqft $274
Subdivision Embry Hills
MLS Listing ID 7362774
Style Mid-Century Modern,Ranch
Bedrooms 4
Full Baths 3
Construction Status Resale
HOA Y/N No
Originating Board First Multiple Listing Service
Year Built 1962
Annual Tax Amount $1,109
Tax Year 2023
Lot Size 0.300 Acres
Acres 0.3
Property Description
Location
State GA
County Dekalb
Lake Name None
Rooms
Bedroom Description Other
Other Rooms None
Basement Daylight, Exterior Entry, Finished, Finished Bath, Full, Interior Entry
Dining Room Open Concept
Interior
Interior Features Beamed Ceilings, Bookcases, Disappearing Attic Stairs, Entrance Foyer, High Ceilings 9 ft Main
Heating Central, Forced Air, Natural Gas
Cooling Central Air, Electric, Heat Pump
Flooring Ceramic Tile, Hardwood
Fireplaces Type None
Window Features Aluminum Frames,Double Pane Windows
Appliance Dishwasher, Disposal, Electric Range, Electric Water Heater, Microwave, Refrigerator
Laundry Lower Level, Sink, Other
Exterior
Exterior Feature Private Entrance
Garage Carport
Fence Back Yard
Pool None
Community Features Near Shopping
Utilities Available Electricity Available, Natural Gas Available, Sewer Available, Water Available
Waterfront Description None
View Other
Roof Type Composition
Street Surface Asphalt
Accessibility None
Handicap Access None
Porch Patio
Private Pool false
Building
Lot Description Back Yard, Landscaped, Private, Wooded
Story Multi/Split
Foundation Block, Brick/Mortar, Combination
Sewer Public Sewer
Water Public
Architectural Style Mid-Century Modern, Ranch
Level or Stories Multi/Split
Structure Type Brick 4 Sides,Cement Siding
New Construction No
Construction Status Resale
Schools
Elementary Schools Henderson Mill
Middle Schools Henderson - Dekalb
High Schools Lakeside - Dekalb
Others
Senior Community no
Restrictions false
Tax ID 18 284 07 012
Special Listing Condition None








