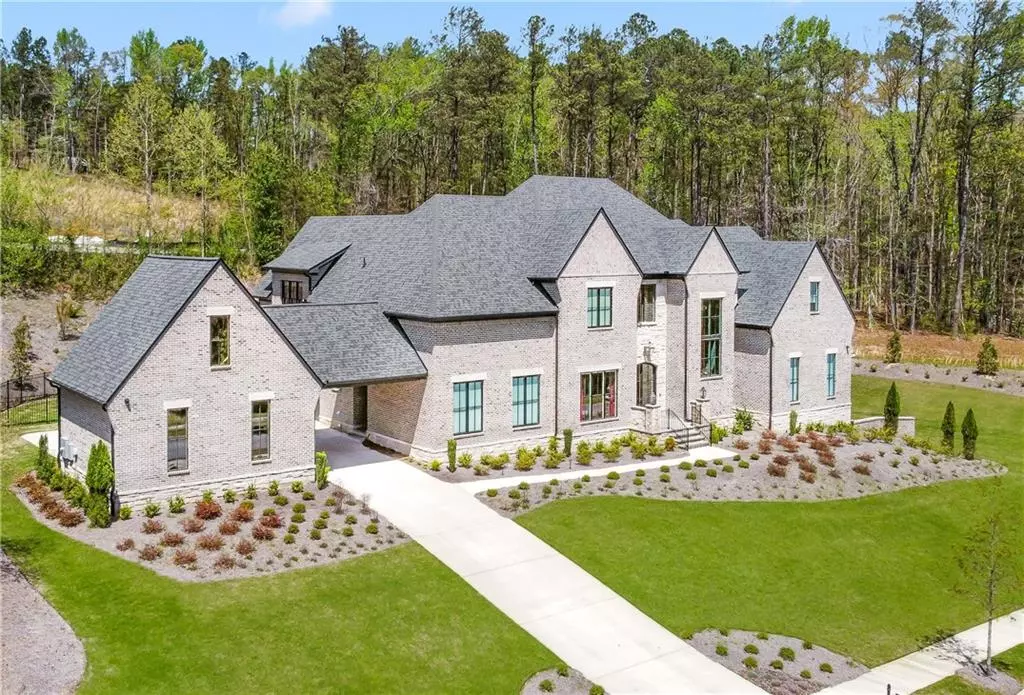
4944 Oglethorpe LOOP NW Acworth, GA 30101
7 Beds
8 Baths
10,348 SqFt
UPDATED:
10/12/2024 06:35 AM
Key Details
Property Type Single Family Home
Sub Type Single Family Residence
Listing Status Pending
Purchase Type For Sale
Square Footage 10,348 sqft
Price per Sqft $222
Subdivision Governors Towne Club
MLS Listing ID 7366336
Style Contemporary,European,Other,Modern
Bedrooms 7
Full Baths 7
Half Baths 2
Construction Status Resale
HOA Fees $3,200
HOA Y/N Yes
Originating Board First Multiple Listing Service
Year Built 2022
Annual Tax Amount $16,916
Tax Year 2023
Lot Size 2.290 Acres
Acres 2.29
Property Description
Location
State GA
County Cobb
Lake Name None
Rooms
Bedroom Description Master on Main,Oversized Master,Sitting Room
Other Rooms Garage(s)
Basement Daylight, Finished, Finished Bath, Full, Walk-Out Access
Main Level Bedrooms 1
Dining Room Open Concept, Separate Dining Room
Interior
Interior Features Beamed Ceilings, Bookcases, Cathedral Ceiling(s), Coffered Ceiling(s), Double Vanity, Entrance Foyer 2 Story, High Speed Internet, His and Hers Closets, Sound System, Walk-In Closet(s), Wet Bar
Heating Central, Natural Gas
Cooling Central Air, Multi Units
Flooring Ceramic Tile, Hardwood, Other
Fireplaces Number 4
Fireplaces Type Basement, Brick, Family Room, Gas Log, Outside
Window Features Window Treatments,Wood Frames
Appliance Dishwasher, Disposal, Double Oven, Gas Cooktop, Gas Oven, Microwave, Range Hood
Laundry Laundry Room, Main Level, Sink, Upper Level
Exterior
Exterior Feature Lighting, Rain Gutters
Garage Attached, Detached, Garage, Garage Door Opener, Garage Faces Rear, Garage Faces Side, Kitchen Level
Garage Spaces 4.0
Fence Back Yard, Wrought Iron
Pool Fenced, In Ground, Private
Community Features Clubhouse, Fitness Center, Gated, Golf, Homeowners Assoc, Playground, Pool, Restaurant, Sauna, Spa/Hot Tub, Swim Team, Tennis Court(s)
Utilities Available Cable Available, Electricity Available, Natural Gas Available, Phone Available, Sewer Available, Underground Utilities, Water Available
Waterfront Description None
View Golf Course, Trees/Woods
Roof Type Composition,Shingle
Street Surface Paved,Other
Accessibility None
Handicap Access None
Porch Covered, Deck, Patio, Rear Porch
Private Pool true
Building
Lot Description Back Yard, Front Yard, Landscaped, Private, Wooded
Story Three Or More
Foundation Slab
Sewer Public Sewer
Water Public
Architectural Style Contemporary, European, Other, Modern
Level or Stories Three Or More
Structure Type Brick 4 Sides
New Construction No
Construction Status Resale
Schools
Elementary Schools Pickett'S Mill
Middle Schools Durham
High Schools Allatoona
Others
HOA Fee Include Security,Swim,Tennis,Trash
Senior Community no
Restrictions true
Tax ID 20000100400
Special Listing Condition None








