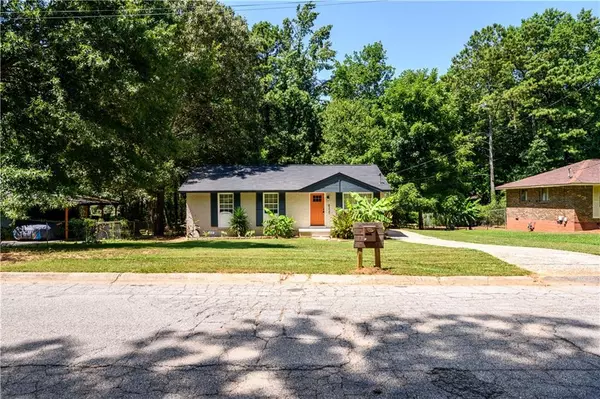
8325 Attleboro DR Jonesboro, GA 30238
3 Beds
2 Baths
1,200 SqFt
UPDATED:
11/04/2024 05:12 AM
Key Details
Property Type Single Family Home
Sub Type Single Family Residence
Listing Status Active
Purchase Type For Sale
Square Footage 1,200 sqft
Price per Sqft $200
Subdivision Marlborough
MLS Listing ID 7426554
Style Ranch
Bedrooms 3
Full Baths 2
Construction Status Updated/Remodeled
HOA Y/N No
Originating Board First Multiple Listing Service
Year Built 1970
Annual Tax Amount $1,262
Tax Year 2023
Lot Size 0.346 Acres
Acres 0.346
Property Description
and welcoming atmosphere. Every detail is meticulously crafted, including brand new electrical and plumbing systems, kitchen countertops. Escape to
the primary bedroom with an envy-worthy shower, while the secondary bedrooms provide comfortable living spaces. Enjoy peaceful mornings on the
porch and take advantage of the generous green space for play in the backyard. The driveway gives enough room to host 3 cars. The property features
a spacious deck, perfect for family gatherings, kids' playtime, and your pets to roam freely.
Location
State GA
County Clayton
Lake Name None
Rooms
Bedroom Description None
Other Rooms None
Basement None
Main Level Bedrooms 3
Dining Room None
Interior
Interior Features Other
Heating Central
Cooling Central Air
Flooring Laminate
Fireplaces Type None
Window Features None
Appliance Dishwasher, Disposal, Electric Range, Microwave, Refrigerator
Laundry Main Level
Exterior
Exterior Feature None
Garage Driveway, Level Driveway
Fence Chain Link
Pool None
Community Features Other
Utilities Available Cable Available, Electricity Available, Sewer Available, Water Available
Waterfront Description None
View Other
Roof Type Composition
Street Surface Asphalt
Accessibility None
Handicap Access None
Porch None
Private Pool false
Building
Lot Description Back Yard, Level
Story One
Foundation Slab
Sewer Public Sewer
Water Public
Architectural Style Ranch
Level or Stories One
Structure Type Vinyl Siding
New Construction No
Construction Status Updated/Remodeled
Schools
Elementary Schools Swint
Middle Schools Pointe South
High Schools Mundys Mill
Others
Senior Community no
Restrictions false
Tax ID 13237C E010
Acceptable Financing Cash, Conventional, FHA, FHA 203(k), VA Loan
Listing Terms Cash, Conventional, FHA, FHA 203(k), VA Loan
Special Listing Condition None








