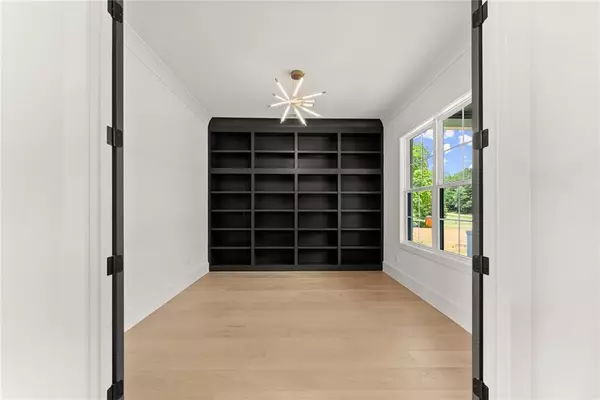
3603 N BOGAN RD Buford, GA 30519
5 Beds
4.5 Baths
6,300 SqFt
UPDATED:
09/19/2024 12:25 AM
Key Details
Property Type Single Family Home
Sub Type Single Family Residence
Listing Status Active Under Contract
Purchase Type For Sale
Square Footage 6,300 sqft
Price per Sqft $317
MLS Listing ID 7423617
Style French Provincial,Modern,Traditional
Bedrooms 5
Full Baths 4
Half Baths 1
Construction Status New Construction
HOA Y/N No
Originating Board First Multiple Listing Service
Year Built 2024
Tax Year 2024
Lot Size 2.060 Acres
Acres 2.06
Property Description
**Pictures example of one of the builder's homes. Additional custom homes available to view. Features subject to change (New Construction). Construction shall be complete late December 2024. Lincoln Capital Advisors preferred Lender. Closing attorney, John Cheeley PC>
Location
State GA
County Hall
Lake Name None
Rooms
Bedroom Description Double Master Bedroom,Master on Main,Split Bedroom Plan
Other Rooms None
Basement None
Main Level Bedrooms 1
Dining Room Seats 12+, Separate Dining Room
Interior
Interior Features Crown Molding, Double Vanity, Entrance Foyer 2 Story, High Ceilings 10 ft Main, High Ceilings 10 ft Upper, High Speed Internet, Sauna, Tray Ceiling(s), Walk-In Closet(s), Wet Bar
Heating Central
Cooling Ceiling Fan(s), Central Air, Electric, Zoned
Flooring Hardwood
Fireplaces Number 5
Fireplaces Type Decorative, Gas Starter, Great Room, Master Bedroom, Outside
Window Features Double Pane Windows
Appliance Dishwasher, Double Oven, Gas Cooktop, Gas Water Heater, Microwave, Range Hood, Self Cleaning Oven
Laundry Laundry Room, Main Level, Sink, Upper Level
Exterior
Exterior Feature Balcony, Courtyard, Gas Grill, Private Entrance, Private Yard
Garage Attached, Garage, Garage Door Opener, Garage Faces Side, Kitchen Level, Level Driveway
Garage Spaces 4.0
Fence Back Yard, Fenced, Privacy
Pool Fenced, Gunite, In Ground, Private
Community Features None
Utilities Available Cable Available, Electricity Available, Natural Gas Available, Phone Available, Water Available
Waterfront Description Pond
View Water
Roof Type Composition,Shingle
Street Surface Asphalt
Accessibility None
Handicap Access None
Porch Covered, Front Porch, Rear Porch
Private Pool true
Building
Lot Description Back Yard, Cleared, Front Yard, Landscaped, Level, Private
Story Two
Foundation Slab
Sewer Septic Tank
Water Public
Architectural Style French Provincial, Modern, Traditional
Level or Stories Two
Structure Type Brick 4 Sides,Spray Foam Insulation
New Construction No
Construction Status New Construction
Schools
Elementary Schools Buford
Middle Schools Buford
High Schools Buford
Others
Senior Community no
Restrictions false
Tax ID 08155 000021B
Special Listing Condition None








