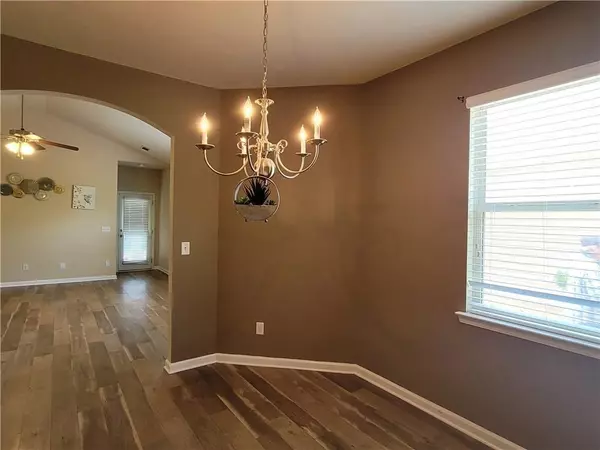
243 River Meadow DR Lagrange, GA 30241
3 Beds
2 Baths
1,607 SqFt
UPDATED:
11/17/2024 02:06 AM
Key Details
Property Type Single Family Home
Sub Type Single Family Residence
Listing Status Active
Purchase Type For Sale
Square Footage 1,607 sqft
Price per Sqft $146
Subdivision River Mill
MLS Listing ID 7431272
Style Ranch,Traditional
Bedrooms 3
Full Baths 2
Construction Status Resale
HOA Fees $325
HOA Y/N Yes
Originating Board First Multiple Listing Service
Year Built 2011
Annual Tax Amount $2,283
Tax Year 2023
Lot Size 1.000 Acres
Acres 1.0
Property Description
Must see this beautiful 3 bedroom 2 bath home located close to town and interstate. Home offers large eat in kitchen with separate dining room, large high ceiling living room, large master suite, room-mate bedroom plan, amazing central vacuum system, Pavers Pergola deck perfect for gatherings and outside entertainment!!! Hardwired lights, privacy fence and so much more. Join this centrally located walkable community that has plans that will feature tennis, pickleball, basketball, and bocce ball courts, as well as a swimming pool, clubhouse, pavilion, and plenty of green-space. Conveniently located to I-85, shopping, grocery, and restaurants.
NOTE: Tenant Occupied
Location
State GA
County Troup
Lake Name None
Rooms
Bedroom Description Master on Main,Split Bedroom Plan
Other Rooms Pergola
Basement None
Main Level Bedrooms 3
Dining Room Separate Dining Room
Interior
Interior Features Central Vacuum, High Speed Internet, Walk-In Closet(s)
Heating Central
Cooling Ceiling Fan(s), Central Air
Flooring Carpet, Laminate, Vinyl, Wood
Fireplaces Type None
Window Features Insulated Windows,Shutters
Appliance Dishwasher, Gas Range, Microwave, Refrigerator
Laundry In Hall, Laundry Room, Main Level
Exterior
Exterior Feature Other
Garage Garage
Garage Spaces 2.0
Fence Back Yard, Fenced
Pool None
Community Features None
Utilities Available Electricity Available, Natural Gas Available, Sewer Available, Water Available
Waterfront Description None
View Other
Roof Type Composition
Street Surface Paved
Accessibility None
Handicap Access None
Porch Patio, Rear Porch
Total Parking Spaces 5
Private Pool false
Building
Lot Description Back Yard, Cul-De-Sac, Front Yard, Level
Story One
Foundation Brick/Mortar, Slab
Sewer Public Sewer
Water Public
Architectural Style Ranch, Traditional
Level or Stories One
Structure Type Brick Front,Vinyl Siding
New Construction No
Construction Status Resale
Schools
Elementary Schools Clearview
Middle Schools Gardner-Newman
High Schools Lagrange
Others
Senior Community no
Restrictions false
Tax ID 0501D000035
Ownership Fee Simple
Special Listing Condition None








