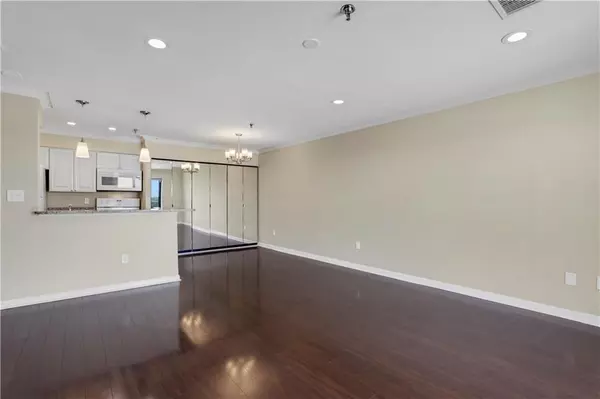300 Johnson Ferry RD NE #B904 Atlanta, GA 30328
1 Bed
1 Bath
760 SqFt
UPDATED:
10/02/2024 12:21 AM
Key Details
Property Type Condo
Sub Type Condominium
Listing Status Active
Purchase Type For Sale
Square Footage 760 sqft
Price per Sqft $309
Subdivision Mount Vernon Towers
MLS Listing ID 7436426
Style High Rise (6 or more stories)
Bedrooms 1
Full Baths 1
Construction Status Resale
HOA Fees $1,368
HOA Y/N Yes
Originating Board First Multiple Listing Service
Year Built 1986
Annual Tax Amount $1,937
Tax Year 2023
Lot Size 757 Sqft
Acres 0.0174
Property Description
Step into your new sanctuary and be greeted by breathtaking views of the Atlanta skyline, visible from your living room and private balcony. Whether you're enjoying your morning coffee or unwinding after a day of activities, the vibrant cityscape will be your daily backdrop.
The community is designed to keep you active and engaged, with a variety of activities to suit all interests. Join your neighbors for fitness classes in the fully equipped gym, take a dip in the sparkling pool, or participate in one of the many social events hosted regularly. Staying active and connected has never been easier.
For your peace of mind, the condo is equipped with added safety features including call lights and a walk-in shower with grab bars, ensuring both comfort and security in your daily routine.
One of the many benefits of living in this community is the all-inclusive monthly HOA dues, which cover some meals and all utilities. This means you can enjoy a worry-free lifestyle with fewer bills to manage and more time to enjoy the amenities and activities available to you.
You'll also enjoy the convenience of daily meals served in the community dining area, offering a variety of delicious and nutritious options. No need to worry about cooking—just sit back and savor the culinary delights prepared by our talented chefs.
This condo offers a lifestyle of ease and enjoyment in a vibrant community. Experience the best of 55+ living with unbeatable views, amenities, and welcoming community spirits.
**HOA is $1368/month. This includes dining room operations, a generous monthly meal allowance, all utilities, a contribution to the reserve fund for future projects, and general exterior/HOA maintenance. Taxes do not reflect senior/homestead exemption.
Location
State GA
County Fulton
Lake Name None
Rooms
Bedroom Description Master on Main
Other Rooms None
Basement None
Main Level Bedrooms 1
Dining Room Open Concept
Interior
Interior Features Crown Molding, High Ceilings 9 ft Main, High Speed Internet, Recessed Lighting
Heating Central
Cooling Central Air
Flooring Ceramic Tile, Hardwood
Fireplaces Type None
Window Features Insulated Windows
Appliance Dishwasher, Disposal, Dryer, Electric Range, Microwave, Range Hood, Refrigerator, Washer
Laundry In Bathroom, Laundry Closet
Exterior
Exterior Feature Balcony
Parking Features Covered, Detached, Parking Lot
Fence None
Pool None
Community Features Business Center, Concierge, Dog Park, Fitness Center, Gated, Homeowners Assoc, Near Public Transport, Near Shopping, Pool, Restaurant, Sidewalks, Street Lights
Utilities Available Cable Available, Electricity Available, Phone Available, Sewer Available, Underground Utilities, Water Available
Waterfront Description None
View City
Roof Type Composition
Street Surface Asphalt
Accessibility Grip-Accessible Features, Accessible Washer/Dryer
Handicap Access Grip-Accessible Features, Accessible Washer/Dryer
Porch None
Total Parking Spaces 1
Private Pool false
Building
Lot Description Other
Story One
Foundation Brick/Mortar
Sewer Public Sewer
Water Public
Architectural Style High Rise (6 or more stories)
Level or Stories One
Structure Type Brick 4 Sides
New Construction No
Construction Status Resale
Schools
Elementary Schools High Point
Middle Schools Ridgeview Charter
High Schools Riverwood International Charter
Others
HOA Fee Include Electricity,Maintenance Grounds,Maintenance Structure,Receptionist,Security,Sewer,Swim,Termite,Trash,Utilities,Water
Senior Community yes
Restrictions false
Tax ID 17 007100093110
Ownership Condominium
Acceptable Financing Cash, Conventional, Lease Purchase, Owner May Carry, Other
Listing Terms Cash, Conventional, Lease Purchase, Owner May Carry, Other
Financing no
Special Listing Condition None







