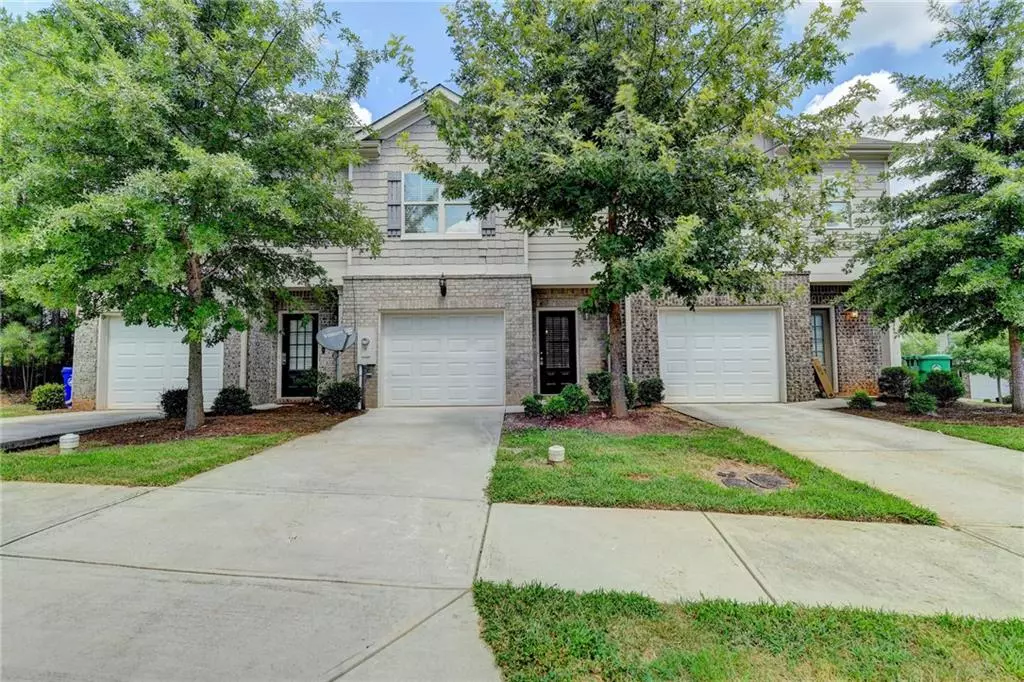
3312 Pennington DR Lithonia, GA 30038
3 Beds
2.5 Baths
1,432 SqFt
UPDATED:
11/16/2024 03:27 PM
Key Details
Property Type Townhouse
Sub Type Townhouse
Listing Status Active
Purchase Type For Sale
Square Footage 1,432 sqft
Price per Sqft $167
Subdivision Fairington Enclave
MLS Listing ID 7437181
Style Townhouse
Bedrooms 3
Full Baths 2
Half Baths 1
Construction Status Resale
HOA Fees $480
HOA Y/N Yes
Originating Board First Multiple Listing Service
Year Built 2018
Annual Tax Amount $4,762
Tax Year 2024
Lot Size 2,613 Sqft
Acres 0.06
Property Description
Must see! New renovation, new carpet, new wood floor, new painting!
This stunning 3 Bedroom 2.5 Bathroom middle unit townhome is perfect in every way. Hardwood floors throughout the main level. Oversized kitchen comes complete with black appliances, 30" stained cabinets offering plenty of storage, beautiful granite and tile backsplash surround. Upstairs laundry room and walk-in pantry and spacious backyard all tucked away in quiet neighborhood with sidewalks and streetlights. Make this home your home today!
Location
State GA
County Dekalb
Lake Name None
Rooms
Bedroom Description Other
Other Rooms None
Basement None
Dining Room Open Concept
Interior
Interior Features High Ceilings 9 ft Main, High Ceilings 9 ft Upper
Heating Central
Cooling Ceiling Fan(s), Central Air
Flooring Carpet, Hardwood
Fireplaces Type None
Window Features Shutters
Appliance Dishwasher, Disposal, Electric Range, Electric Water Heater
Laundry Laundry Closet, Upper Level
Exterior
Exterior Feature Other
Garage Driveway, Garage
Garage Spaces 1.0
Fence None
Pool None
Community Features None
Utilities Available Cable Available, Electricity Available, Sewer Available, Water Available
Waterfront Description None
View Trees/Woods
Roof Type Asbestos Shingle
Street Surface Paved
Accessibility None
Handicap Access None
Porch None
Private Pool false
Building
Lot Description Back Yard, Front Yard, Landscaped, Level
Story Two
Foundation Concrete Perimeter
Sewer Public Sewer
Water Public
Architectural Style Townhouse
Level or Stories Two
Structure Type Frame,Vinyl Siding
New Construction No
Construction Status Resale
Schools
Elementary Schools Flat Rock
Middle Schools Salem
High Schools Martin Luther King Jr
Others
HOA Fee Include Maintenance Grounds
Senior Community no
Restrictions false
Tax ID 16 075 01 176
Ownership Fee Simple
Acceptable Financing Cash, Conventional
Listing Terms Cash, Conventional
Financing no
Special Listing Condition None








