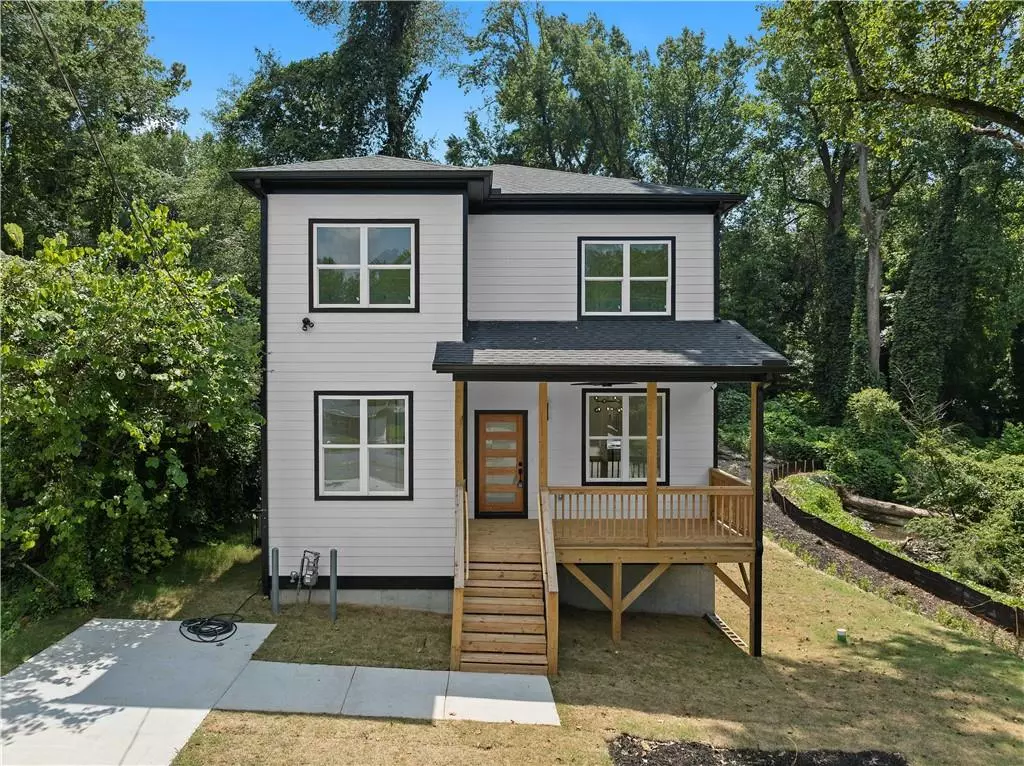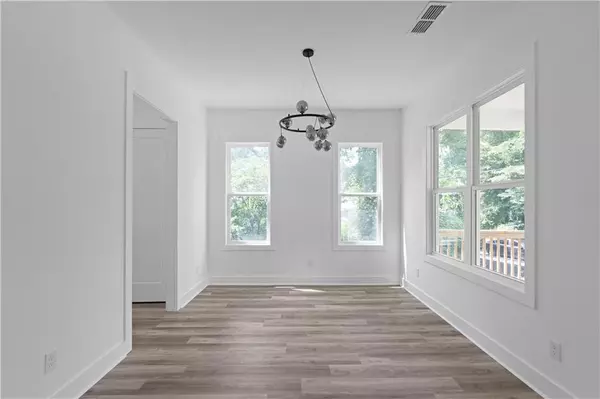
80 NW Burbank DR Atlanta, GA 30314
4 Beds
3 Baths
1,964 SqFt
UPDATED:
09/20/2024 03:50 PM
Key Details
Property Type Single Family Home
Sub Type Single Family Residence
Listing Status Active
Purchase Type For Sale
Square Footage 1,964 sqft
Price per Sqft $280
Subdivision Hunter Hills
MLS Listing ID 7437192
Style Contemporary
Bedrooms 4
Full Baths 3
Construction Status New Construction
HOA Y/N No
Originating Board First Multiple Listing Service
Year Built 2024
Annual Tax Amount $583
Tax Year 2022
Lot Size 0.365 Acres
Acres 0.365
Property Description
The heart of the home features a state of the art kitchen with high end appliances, sleek countertops, custom cabinetry and a large oversized island. Perfect for cooking enthusiasts and those who love to entertain. The living area features custom shiplap, floating shelves and a contemporary electric wall fireplace. Engineered flooring, ample windows and designer light fixtures throughout the home fill the space with natural light and warmth, further enhancing the airy and inviting atmosphere.
Retreat upstairs to the serene primary bedroom with elegantly constructed coffered walls and an ensuite bathroom that boasts a spa-like atmosphere, complete with a soaking rub, separate glass enclosed shower and dual vanities. Enjoy your walk in master closet with custom built ins. Three additional bedrooms, one located on the main floor provide ample space for family, guests, or a home office.
Step outside to your private backyard, a perfect space for relaxation, play, or hosting outdoor gatherings. This beautifully landscaped backyard offers plenty of room for gardening and backyard toys. Unwind and find serenity on your back deck with your beverage of choice listening to the sounds of nature or stargazing in your personal private retreat overlooking the Rockmart Bridge.
Located in a prime area, just steps away from the Westside Beltline, this home is minutes away from top-rated schools, shopping centers, dining options, parks and easy access to major highways with close proximity to Atlanta Downtown.
Come see for yourself, and claim your dream home!
Location
State GA
County Fulton
Lake Name None
Rooms
Bedroom Description None
Other Rooms None
Basement Crawl Space
Main Level Bedrooms 1
Dining Room None
Interior
Interior Features Crown Molding, Double Vanity, High Ceilings 9 ft Upper, High Ceilings 10 ft Main, Walk-In Closet(s), Other
Heating Central, Electric, ENERGY STAR Qualified Equipment
Cooling Ceiling Fan(s), Central Air, Electric, ENERGY STAR Qualified Equipment
Fireplaces Number 1
Fireplaces Type Electric, Family Room
Window Features Double Pane Windows,ENERGY STAR Qualified Windows,Insulated Windows
Appliance Dishwasher
Laundry Electric Dryer Hookup, Upper Level
Exterior
Exterior Feature Private Yard, Rain Gutters, Rear Stairs
Garage Level Driveway
Fence None
Pool None
Community Features None
Utilities Available Cable Available, Electricity Available, Phone Available, Sewer Available, Underground Utilities, Water Available
Waterfront Description None
View Creek/Stream, Park/Greenbelt, Trees/Woods
Roof Type Shingle
Street Surface Asphalt
Accessibility None
Handicap Access None
Porch Covered, Deck, Front Porch
Total Parking Spaces 2
Private Pool false
Building
Lot Description Back Yard, Cleared, Creek On Lot, Front Yard, Landscaped, Level
Story Two
Foundation Block, Combination
Sewer Public Sewer
Water Public
Architectural Style Contemporary
Level or Stories Two
Structure Type HardiPlank Type
New Construction No
Construction Status New Construction
Schools
Elementary Schools F.L. Stanton
Middle Schools John Lewis Invictus Academy/Harper-Archer
High Schools Frederick Douglass
Others
Senior Community no
Restrictions false
Tax ID 14 014200170035
Special Listing Condition None








