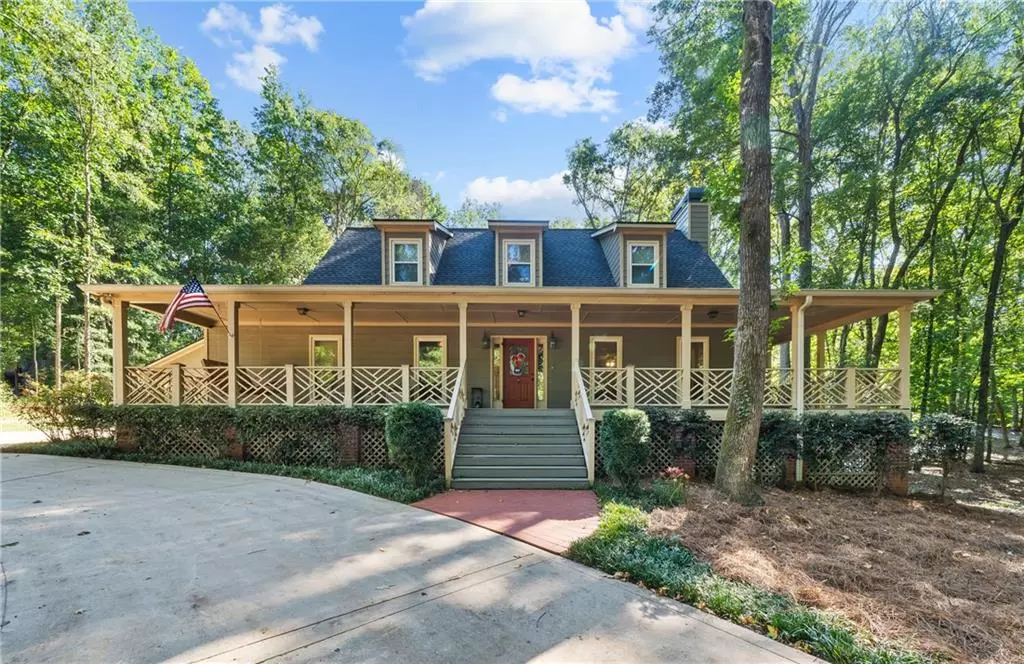
112 Misty WAY Eatonton, GA 31024
3 Beds
2 Baths
2,004 SqFt
UPDATED:
10/28/2024 09:59 PM
Key Details
Property Type Single Family Home
Sub Type Single Family Residence
Listing Status Pending
Purchase Type For Sale
Square Footage 2,004 sqft
Price per Sqft $217
Subdivision Misty River Landing
MLS Listing ID 7451796
Style Country,Craftsman
Bedrooms 3
Full Baths 2
Construction Status Resale
HOA Y/N No
Originating Board First Multiple Listing Service
Year Built 1997
Annual Tax Amount $2,813
Tax Year 2023
Lot Size 1.350 Acres
Acres 1.35
Property Description
Location
State GA
County Putnam
Lake Name Oconee
Rooms
Bedroom Description Master on Main,Oversized Master
Other Rooms Other
Basement Crawl Space
Main Level Bedrooms 1
Dining Room Open Concept
Interior
Interior Features Bookcases, Double Vanity, Entrance Foyer, High Ceilings 9 ft Main, High Speed Internet, Walk-In Closet(s)
Heating Central, Electric
Cooling Ceiling Fan(s), Central Air
Flooring Ceramic Tile, Hardwood, Laminate
Fireplaces Number 1
Fireplaces Type Family Room, Wood Burning Stove
Window Features Double Pane Windows
Appliance Dishwasher, Gas Cooktop, Gas Oven, Gas Water Heater
Laundry In Hall, Main Level
Exterior
Exterior Feature Private Yard, Rain Gutters
Garage Detached, Garage, Garage Door Opener, Garage Faces Front
Garage Spaces 2.0
Fence None
Pool None
Community Features None
Utilities Available Electricity Available, Water Available
Waterfront Description None
View Rural
Roof Type Composition,Shingle
Street Surface Asphalt
Accessibility None
Handicap Access None
Porch Covered, Front Porch, Rear Porch, Wrap Around
Private Pool false
Building
Lot Description Back Yard, Front Yard, Landscaped, Level
Story Two
Foundation See Remarks
Sewer Septic Tank
Water Public
Architectural Style Country, Craftsman
Level or Stories Two
Structure Type Cement Siding,HardiPlank Type
New Construction No
Construction Status Resale
Schools
Elementary Schools Putnam - Other
Middle Schools Putnam - Other
High Schools Putnam - Other
Others
Senior Community no
Restrictions false
Tax ID 103D028
Acceptable Financing Cash, Conventional, FHA, VA Loan, Other
Listing Terms Cash, Conventional, FHA, VA Loan, Other
Special Listing Condition None








