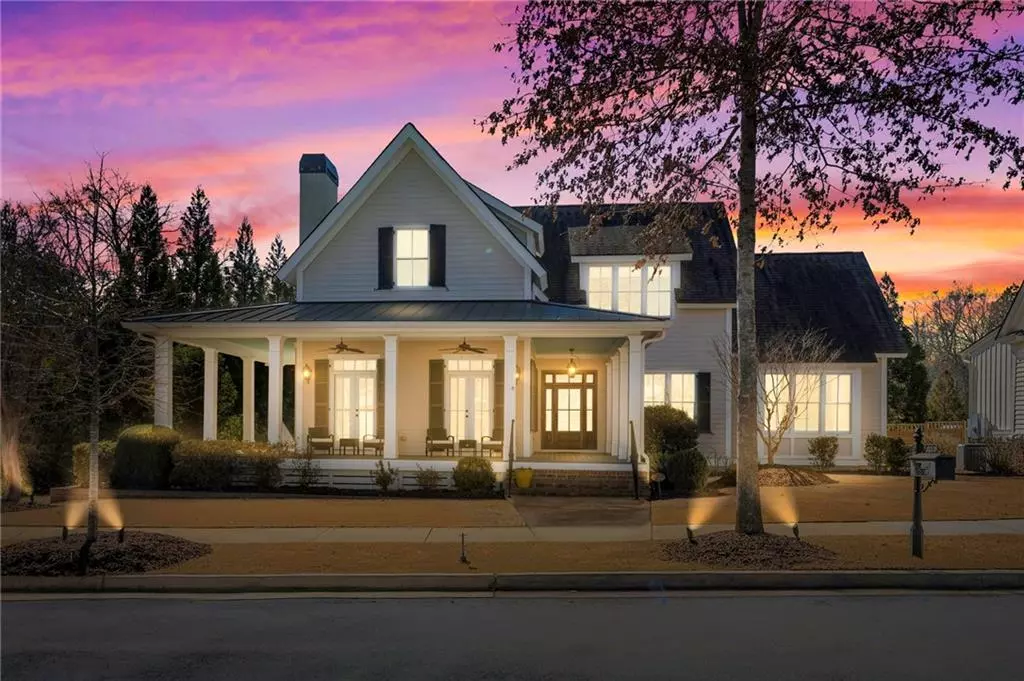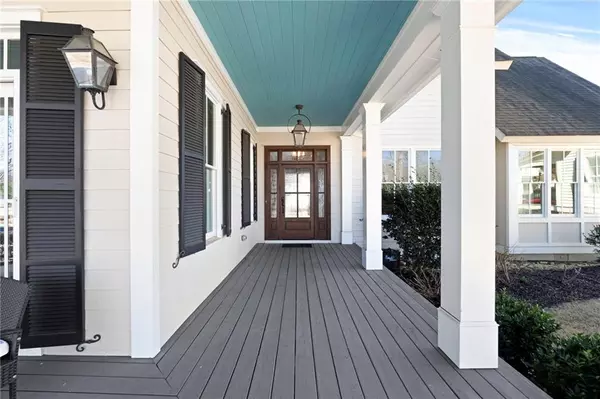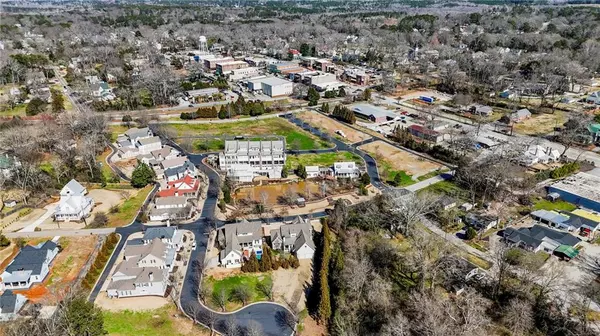
63 Morgan ST Senoia, GA 30276
4 Beds
3.5 Baths
3,567 SqFt
UPDATED:
09/29/2024 06:11 PM
Key Details
Property Type Single Family Home
Sub Type Single Family Residence
Listing Status Active
Purchase Type For Sale
Square Footage 3,567 sqft
Price per Sqft $270
Subdivision Gin Property
MLS Listing ID 7453223
Style Craftsman
Bedrooms 4
Full Baths 3
Half Baths 1
Construction Status Resale
HOA Fees $2,700
HOA Y/N Yes
Originating Board First Multiple Listing Service
Year Built 2014
Annual Tax Amount $9,779
Tax Year 2023
Lot Size 7,374 Sqft
Acres 0.1693
Property Description
Location
State GA
County Coweta
Lake Name None
Rooms
Bedroom Description Master on Main
Other Rooms None
Basement Crawl Space
Main Level Bedrooms 1
Dining Room Great Room
Interior
Interior Features Crown Molding, Double Vanity, High Speed Internet, His and Hers Closets, Recessed Lighting, Walk-In Closet(s)
Heating Central
Cooling Central Air
Flooring Carpet, Hardwood
Fireplaces Number 2
Fireplaces Type Family Room, Outside
Window Features Double Pane Windows
Appliance Dishwasher, Disposal, Gas Range, Microwave, Refrigerator
Laundry Laundry Room, Main Level
Exterior
Exterior Feature Courtyard, Lighting, Private Entrance, Private Yard, Rain Gutters
Garage Garage, Garage Door Opener, Garage Faces Rear
Garage Spaces 2.0
Fence Back Yard, Fenced
Pool None
Community Features Other
Utilities Available Cable Available, Electricity Available, Natural Gas Available, Phone Available, Sewer Available, Underground Utilities, Water Available
Waterfront Description Pond
View Lake
Roof Type Composition
Street Surface Concrete,Paved
Accessibility None
Handicap Access None
Porch Front Porch, Patio, Rear Porch, Wrap Around
Private Pool false
Building
Lot Description Back Yard
Story Two
Foundation Brick/Mortar
Sewer Public Sewer
Water Public
Architectural Style Craftsman
Level or Stories Two
Structure Type Cement Siding
New Construction No
Construction Status Resale
Schools
Elementary Schools Eastside - Coweta
Middle Schools East Coweta
High Schools East Coweta
Others
HOA Fee Include Maintenance Grounds
Senior Community no
Restrictions true
Tax ID E03 0004 072
Ownership Fee Simple
Acceptable Financing Assumable, Cash, Conventional, FHA, VA Loan
Listing Terms Assumable, Cash, Conventional, FHA, VA Loan
Financing yes
Special Listing Condition None








