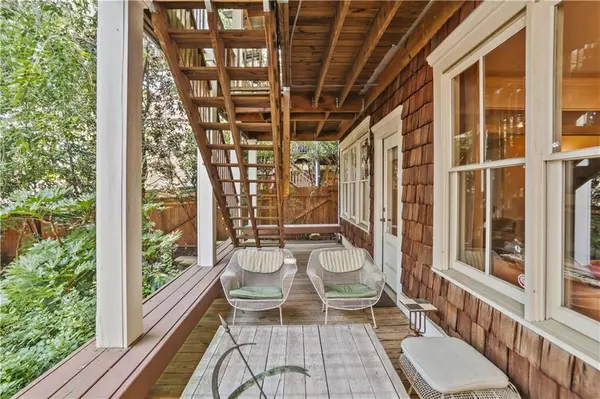
310 9th ST NE #TERRACE Atlanta, GA 30309
2 Beds
2 Baths
2,568 SqFt
UPDATED:
10/09/2024 04:54 PM
Key Details
Property Type Condo
Sub Type Apartment
Listing Status Active
Purchase Type For Rent
Square Footage 2,568 sqft
Subdivision Midtown
MLS Listing ID 7457014
Style Bungalow
Bedrooms 2
Full Baths 2
HOA Y/N No
Originating Board First Multiple Listing Service
Year Built 1997
Available Date 2024-09-16
Lot Size 9,252 Sqft
Acres 0.2124
Property Description
Experience refined living in our Garden Level Terrace Apartment, offering a rare blend of luxury and tranquility. This exclusive, fully-furnished suite spans the entire lower floor of an architects Midtown home, with custom designer finishes, bespoke furnishings and tailored window treatments.
Every detail has been thoughtfully curated, from premium kitchenware to high-end linens and towels, ensuring a seamless and comfortable stay. Nestled just one block from Piedmont Park, this hidden oasis is perfect for those seeking a serene retreat amidst Midtown’s museums, restaurants and festivals. Your private landscaped garden and patio offer a peaceful escape where lush greenery, a soothing fountain, and the sounds of nature provide the perfect backdrop to your stay.
Additional features include a secure, private garage with gated courtyard access for convenience and peace of mind. Whether you’re in town for business or leisure, this luxurious Midtown hideaway offers the perfect home away from home.
Location
State GA
County Fulton
Lake Name None
Rooms
Bedroom Description Master on Main
Other Rooms None
Basement None
Dining Room Open Concept
Interior
Interior Features Double Vanity, High Ceilings 10 ft Lower, High Speed Internet, Recessed Lighting
Heating Central
Cooling Central Air
Flooring Ceramic Tile, Hardwood
Fireplaces Type None
Window Features Shutters,Window Treatments
Appliance Dishwasher, Disposal, Dryer, Electric Water Heater, Gas Oven, Gas Range, Microwave, Refrigerator, Washer
Laundry In Hall
Exterior
Exterior Feature Courtyard, Gas Grill
Garage Garage, Garage Door Opener, Garage Faces Rear
Garage Spaces 1.0
Fence Back Yard, Fenced
Pool None
Community Features None
Utilities Available Electricity Available, Natural Gas Available, Sewer Available, Water Available
Waterfront Description None
View City, Other
Roof Type Shingle
Street Surface Asphalt
Accessibility None
Handicap Access None
Porch Covered, Patio
Private Pool false
Building
Lot Description Back Yard, Landscaped, Private
Story One
Architectural Style Bungalow
Level or Stories One
Structure Type Lap Siding
New Construction No
Schools
Elementary Schools Springdale Park
Middle Schools David T Howard
High Schools Midtown
Others
Senior Community no
Tax ID 17 005400040385








