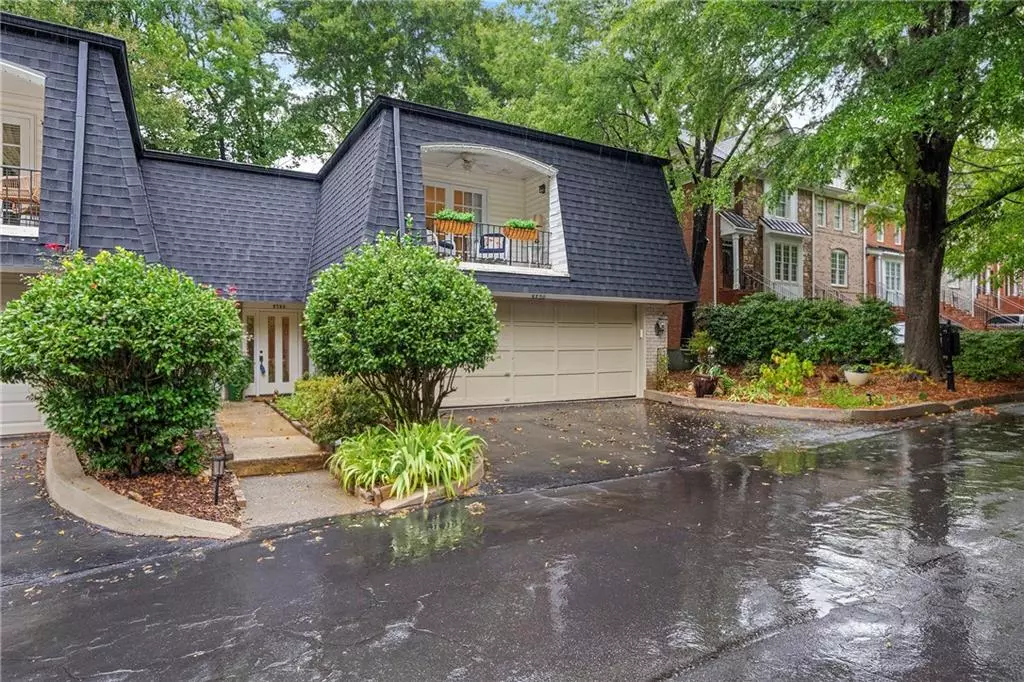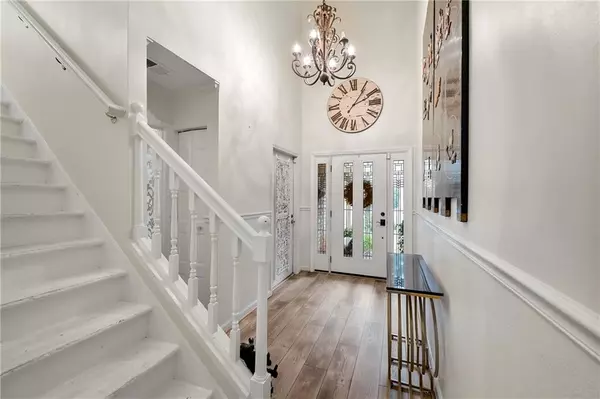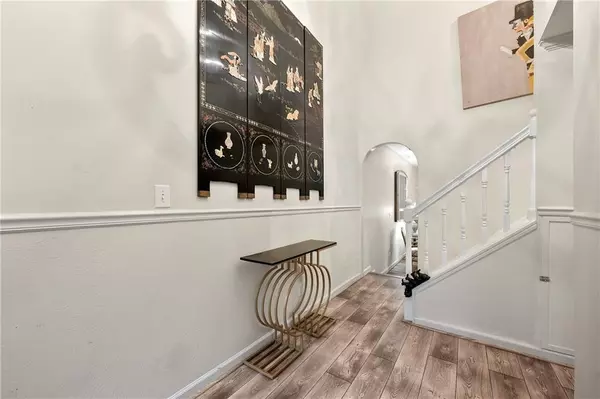
5720 CHEMIN DE VIE Atlanta, GA 30342
3 Beds
2.5 Baths
1,786 SqFt
UPDATED:
11/19/2024 05:15 PM
Key Details
Property Type Condo
Sub Type Condominium
Listing Status Active
Purchase Type For Sale
Square Footage 1,786 sqft
Price per Sqft $229
Subdivision The Cloisters
MLS Listing ID 7462503
Style Townhouse,Traditional
Bedrooms 3
Full Baths 2
Half Baths 1
Construction Status Resale
HOA Fees $561
HOA Y/N Yes
Originating Board First Multiple Listing Service
Year Built 1975
Annual Tax Amount $3,437
Tax Year 2023
Lot Size 1,785 Sqft
Acres 0.041
Property Description
This townhome features a living room with gas fireplace flanked by shelving units, dining room with French doors that open to a private landscaped fenced brick patio. The large kitchen has SS appliance, granite countertops and center island. Kitchen access the 2 car garage with plenty of storage room as well. There's a updated 1/2 bath off the entrance foyer.
Upstairs there are 3 bedrooms, 2 baths and laundry. The oversized master has a walk-in closet renovated bath and a private patio off the master, perfect place to unwind before retiring for the evening.
The 2 additional bedrooms have nice sized closets. This home offers the perfect blend of style, functionality, comfort and convenience making it an ideal place to call home.
Location
State GA
County Fulton
Lake Name None
Rooms
Bedroom Description Split Bedroom Plan
Other Rooms None
Basement None
Dining Room Open Concept
Interior
Interior Features Crown Molding, Entrance Foyer, Recessed Lighting, Bookcases
Heating Natural Gas
Cooling Ceiling Fan(s), Central Air, Wall Unit(s)
Flooring Carpet, Ceramic Tile, Hardwood
Fireplaces Number 1
Fireplaces Type Gas Starter, Living Room
Window Features None
Appliance Disposal, Gas Range, Dryer, Dishwasher
Laundry In Hall
Exterior
Exterior Feature Rain Gutters, Courtyard, Private Yard
Garage Garage Door Opener, Garage Faces Front, Attached, Garage
Garage Spaces 2.0
Fence Back Yard, Wood
Pool Fenced, In Ground
Community Features Clubhouse, Homeowners Assoc, Pool
Utilities Available Natural Gas Available, Electricity Available, Cable Available
Waterfront Description None
View Trees/Woods
Roof Type Composition
Street Surface Asphalt
Accessibility None
Handicap Access None
Porch Patio
Total Parking Spaces 2
Private Pool false
Building
Lot Description Landscaped, Wooded
Story Two
Foundation Slab
Sewer Public Sewer
Water Public
Architectural Style Townhouse, Traditional
Level or Stories Two
Structure Type Brick,Frame
New Construction No
Construction Status Resale
Schools
Elementary Schools High Point
Middle Schools Ridgeview Charter
High Schools Riverwood International Charter
Others
HOA Fee Include Trash,Maintenance Grounds,Pest Control,Sewer,Swim,Termite,Water,Insurance
Senior Community no
Restrictions true
Tax ID 17 009300090631
Ownership Condominium
Financing no
Special Listing Condition None








