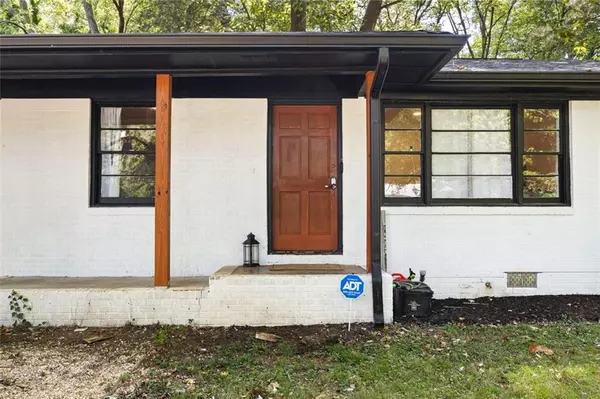
1847 ELMWOOD DR Austell, GA 30106
4 Beds
2 Baths
1,450 SqFt
UPDATED:
10/22/2024 03:53 PM
Key Details
Property Type Single Family Home
Sub Type Single Family Residence
Listing Status Active
Purchase Type For Sale
Square Footage 1,450 sqft
Price per Sqft $224
Subdivision Fairview Homes
MLS Listing ID 7459144
Style Ranch
Bedrooms 4
Full Baths 2
Construction Status Updated/Remodeled
HOA Y/N No
Originating Board First Multiple Listing Service
Year Built 1962
Annual Tax Amount $2,318
Tax Year 2023
Lot Size 0.340 Acres
Acres 0.34
Property Description
Step inside to discover an open-concept floor plan that seamlessly connects the living, dining, and kitchen areas, perfect for entertaining or cozy nights at home. The sleek, fully updated kitchen boasts stainless steel appliances, granite countertops, and plenty of cabinet space. Both bathrooms have been tastefully remodeled with stylish finishes and modern fixtures.
Outside, you'll find a generous backyard ready for your personal touch, whether it's for gardening, outdoor gatherings, or quiet evenings under the stars.
Conveniently located in a desirable neighborhood, this home is close to schools, parks, shopping, and dining options.
Don’t miss out on the opportunity to make 1847 Elmwood Drive your dream home!
Location
State GA
County Cobb
Lake Name None
Rooms
Bedroom Description Master on Main
Other Rooms None
Basement Crawl Space
Main Level Bedrooms 4
Dining Room Open Concept
Interior
Interior Features Recessed Lighting
Heating Electric
Cooling Electric
Flooring Sustainable, Vinyl
Fireplaces Type None
Window Features Wood Frames
Appliance Dishwasher, Dryer, Electric Oven, Electric Range, Electric Water Heater, Refrigerator, Microwave, Washer
Laundry Main Level
Exterior
Exterior Feature Private Yard
Garage Driveway
Fence Chain Link, Wood
Pool None
Community Features None
Utilities Available Cable Available, Electricity Available, Natural Gas Available, Phone Available, Sewer Available, Underground Utilities, Water Available
Waterfront Description None
View Trees/Woods
Roof Type Shingle
Street Surface Asphalt
Accessibility Accessible Bedroom, Accessible Closets
Handicap Access Accessible Bedroom, Accessible Closets
Porch Covered, Patio
Total Parking Spaces 4
Private Pool false
Building
Lot Description Back Yard
Story One
Foundation Block
Sewer Public Sewer
Water Public
Architectural Style Ranch
Level or Stories One
Structure Type Brick,Other
New Construction No
Construction Status Updated/Remodeled
Schools
Elementary Schools Sanders
Middle Schools Garrett
High Schools South Cobb
Others
Senior Community no
Restrictions false
Tax ID 19100600120
Special Listing Condition None








