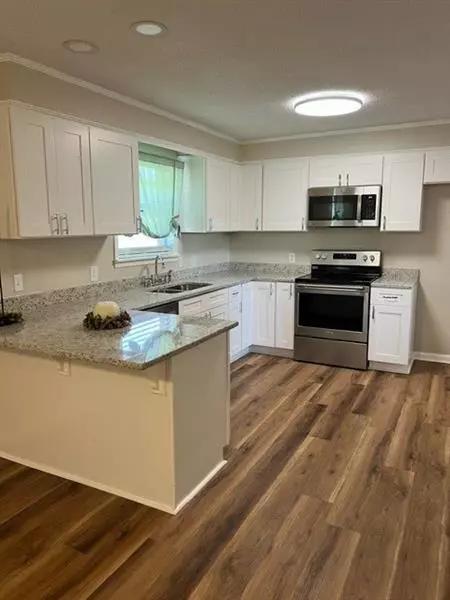
876 Denton RD Cedartown, GA 30125
3 Beds
2 Baths
1,898 SqFt
UPDATED:
10/30/2024 11:45 PM
Key Details
Property Type Single Family Home
Sub Type Single Family Residence
Listing Status Active
Purchase Type For Sale
Square Footage 1,898 sqft
Price per Sqft $184
Subdivision Cherokee Farms00
MLS Listing ID 7466252
Style Ranch
Bedrooms 3
Full Baths 2
Construction Status Updated/Remodeled
HOA Y/N No
Originating Board First Multiple Listing Service
Year Built 1972
Annual Tax Amount $1,602
Tax Year 2023
Lot Size 3.860 Acres
Acres 3.86
Property Description
Location
State GA
County Polk
Lake Name None
Rooms
Bedroom Description Master on Main
Other Rooms Barn(s), Shed(s)
Basement Crawl Space
Main Level Bedrooms 3
Dining Room None
Interior
Interior Features Crown Molding, High Speed Internet, Recessed Lighting
Heating Baseboard, Electric
Cooling Ceiling Fan(s), Electric, Window Unit(s), Zoned
Flooring Stone
Fireplaces Number 2
Fireplaces Type Blower Fan, Brick, Family Room, Masonry, Stone
Window Features Aluminum Frames,Window Treatments,Wood Frames
Appliance Dishwasher, Electric Range, Electric Water Heater, Microwave, Self Cleaning Oven
Laundry Electric Dryer Hookup, In Hall, Laundry Closet, Main Level
Exterior
Exterior Feature Garden, Private Yard, Rain Gutters, Storage
Garage Driveway, Kitchen Level, Level Driveway
Fence None
Pool None
Community Features None
Utilities Available Cable Available, Electricity Available, Phone Available, Water Available
Waterfront Description None
View Rural, Other
Roof Type Composition
Street Surface Paved
Accessibility Accessible Bedroom, Central Living Area, Common Area, Accessible Doors, Accessible Hallway(s), Accessible Kitchen, Accessible Washer/Dryer
Handicap Access Accessible Bedroom, Central Living Area, Common Area, Accessible Doors, Accessible Hallway(s), Accessible Kitchen, Accessible Washer/Dryer
Porch Covered, Front Porch, Patio
Private Pool false
Building
Lot Description Front Yard, Level, Pond on Lot
Story One
Foundation Block
Sewer Septic Tank
Water Public
Architectural Style Ranch
Level or Stories One
Structure Type Brick,Brick 4 Sides
New Construction No
Construction Status Updated/Remodeled
Schools
Elementary Schools Cherokee - Polk
Middle Schools Cedartown
High Schools Cedartown
Others
Senior Community no
Restrictions false
Tax ID 023B001
Ownership Fee Simple
Acceptable Financing Cash, Conventional, FHA, Land Bank
Listing Terms Cash, Conventional, FHA, Land Bank
Financing no
Special Listing Condition None








