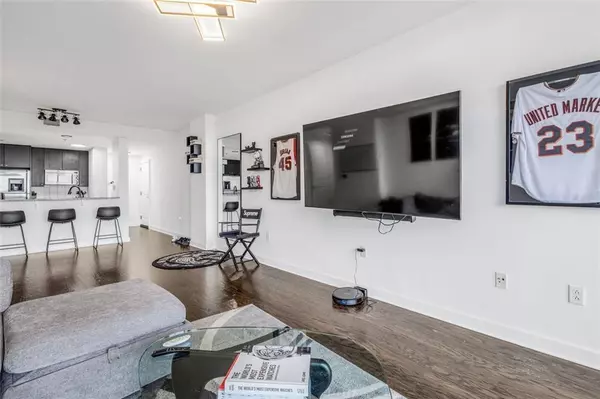
3338 Peachtree RD NE #1703 Atlanta, GA 30326
1 Bed
1 Bath
1,002 SqFt
UPDATED:
10/06/2024 03:44 AM
Key Details
Property Type Condo
Sub Type Condominium
Listing Status Active
Purchase Type For Rent
Square Footage 1,002 sqft
Subdivision Buckhead Grand
MLS Listing ID 7467180
Style Contemporary
Bedrooms 1
Full Baths 1
HOA Y/N No
Originating Board First Multiple Listing Service
Year Built 2004
Available Date 2024-10-05
Lot Size 1,306 Sqft
Acres 0.03
Property Description
The gourmet kitchen features sleek stainless steel appliances, granite countertops, and custom cabinetry—ideal for entertaining or a quiet night in. The spacious living area seamlessly flows into a cozy dining nook, making it perfect for hosting friends or enjoying a peaceful evening at home.
Retreat to the spacious bedroom, complete with plush carpeting and a generous closet, offering a tranquil escape from the bustling city. The bathroom features contemporary fixtures and a relaxing soaking tub/shower providing a spa-like experience right at your fingertips.
Enjoy the convenience of in-unit laundry, But the allure of this condo extends beyond its walls. Enjoy access to an exclusive clubhouse sky lounge on the top floor, complete with inviting seating areas and an entertainment zone—perfect for gatherings and celebrations. Fire up the BBQ grills for al fresco dining, take a dip in the sparkling pool, or unwind at the stylish bar area. Wine enthusiasts will appreciate the dedicated wine cellar and wine tasting room, while a serene massage room offers a perfect retreat for relaxation.
Join in on the vibrant community spirit with plenty of events designed to foster connections and camaraderie among residents. With secure parking and in-unit laundry, convenience is at your fingertips.
Located just steps away from Buckhead's finest dining, shopping, and nightlife, you’ll have everything you need at your fingertips.
Location
State GA
County Fulton
Lake Name None
Rooms
Bedroom Description Master on Main
Other Rooms Other
Basement None
Main Level Bedrooms 1
Dining Room Open Concept
Interior
Interior Features High Ceilings 9 ft Main, High Speed Internet, Recessed Lighting, Walk-In Closet(s)
Heating Central
Cooling Ceiling Fan(s), Central Air
Flooring Carpet, Hardwood
Fireplaces Type None
Window Features Double Pane Windows
Appliance Dishwasher, Dryer, Disposal, Refrigerator, Microwave, Range Hood, Washer, Gas Oven, Gas Cooktop
Laundry In Kitchen
Exterior
Exterior Feature Gas Grill, Balcony
Garage Attached, Garage
Garage Spaces 1.0
Fence None
Pool In Ground, Private
Community Features Near Beltline, Business Center, Clubhouse, Concierge, Meeting Room, Guest Suite, Homeowners Assoc, Spa/Hot Tub, Public Transportation, Near Trails/Greenway, Fitness Center, Sidewalks
Utilities Available Cable Available, Electricity Available, Natural Gas Available, Phone Available, Sewer Available, Water Available
Waterfront Description None
View City
Roof Type Composition
Street Surface Asphalt,Concrete
Accessibility None
Handicap Access None
Porch None
Total Parking Spaces 1
Private Pool true
Building
Lot Description Level, Landscaped, Sprinklers In Front
Story One
Architectural Style Contemporary
Level or Stories One
Structure Type Concrete
New Construction No
Schools
Elementary Schools Sarah Rawson Smith
Middle Schools Willis A. Sutton
High Schools North Atlanta
Others
Senior Community no








