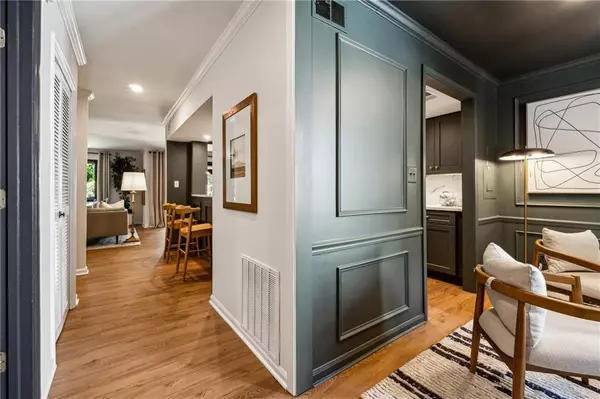
2487 Cedar Canyon RD SE Marietta, GA 30067
3 Beds
2.5 Baths
1,856 SqFt
UPDATED:
11/13/2024 08:24 AM
Key Details
Property Type Condo
Sub Type Condominium
Listing Status Pending
Purchase Type For Sale
Square Footage 1,856 sqft
Price per Sqft $209
Subdivision Cedar Canyon
MLS Listing ID 7469646
Style Craftsman
Bedrooms 3
Full Baths 2
Half Baths 1
Construction Status Updated/Remodeled
HOA Fees $355
HOA Y/N Yes
Originating Board First Multiple Listing Service
Year Built 1973
Annual Tax Amount $285
Tax Year 2023
Lot Size 6,730 Sqft
Acres 0.1545
Property Description
Enjoy the scenic backyard, beautifully landscaped for tranquility and relaxation. The charming brick patio is perfect for outdoor gatherings, morning coffee, or simply soaking in the serene surroundings. With the convenience of a 2-car carport, parking is a breeze. Don't miss the opportunity to call this spacious and well-crafted space your home! Schedule a showing today and experience the perfect blend of comfort and style in Marietta. Note: Closing costs available when using our preferred lender!
Location
State GA
County Cobb
Lake Name None
Rooms
Bedroom Description Oversized Master
Other Rooms None
Basement None
Dining Room Great Room, Open Concept
Interior
Interior Features His and Hers Closets
Heating Central
Cooling Central Air
Flooring Luxury Vinyl
Fireplaces Number 2
Fireplaces Type Family Room, Great Room, Living Room, Master Bedroom
Window Features Insulated Windows
Appliance Dishwasher, Disposal, Electric Cooktop, Microwave, Refrigerator
Laundry In Hall, Laundry Closet, Upper Level
Exterior
Exterior Feature Private Entrance, Storage
Garage Carport, Covered, Driveway
Fence None
Pool In Ground
Community Features Barbecue, Pool, Storage
Utilities Available Electricity Available, Sewer Available
Waterfront Description None
View Neighborhood
Roof Type Shingle
Street Surface Concrete
Accessibility None
Handicap Access None
Porch Patio
Private Pool false
Building
Lot Description Back Yard, Landscaped
Story Two
Foundation Brick/Mortar
Sewer Public Sewer
Water Public
Architectural Style Craftsman
Level or Stories Two
Structure Type Brick 3 Sides,Brick Front
New Construction No
Construction Status Updated/Remodeled
Schools
Elementary Schools Eastvalley
Middle Schools East Cobb
High Schools Wheeler
Others
Senior Community no
Restrictions true
Tax ID 17085900770
Ownership Condominium
Financing no
Special Listing Condition None








