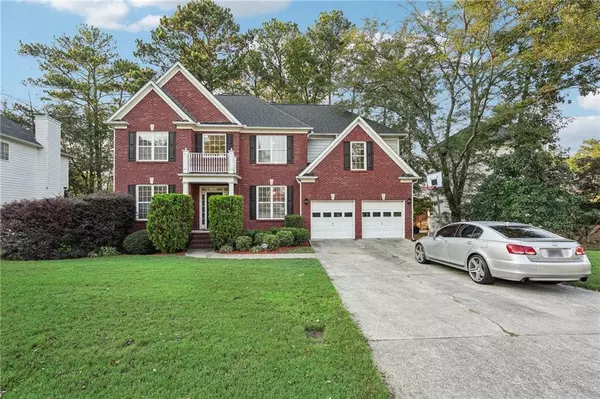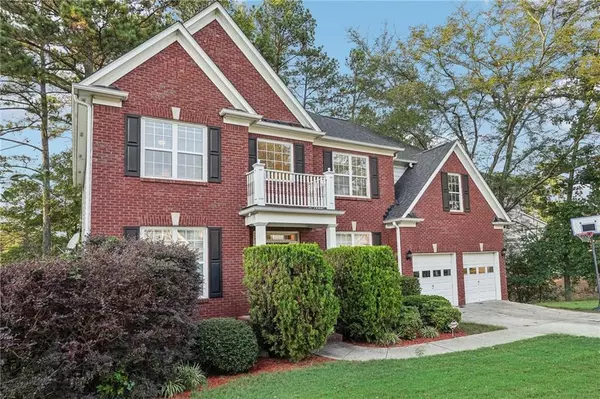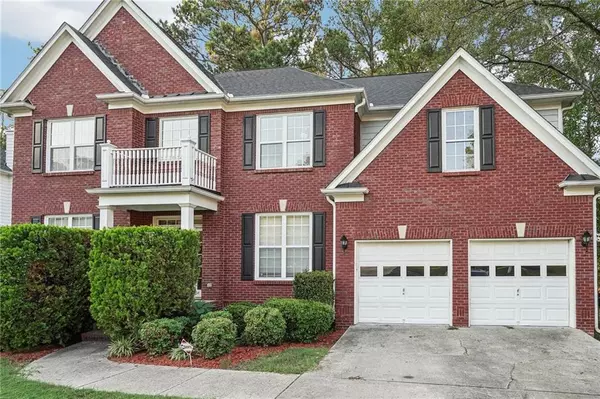
1995 Embassy Walk LN Lilburn, GA 30047
5 Beds
3.5 Baths
3,688 SqFt
UPDATED:
11/20/2024 03:35 PM
Key Details
Property Type Single Family Home
Sub Type Single Family Residence
Listing Status Pending
Purchase Type For Rent
Square Footage 3,688 sqft
Subdivision Embassy Walk
MLS Listing ID 7467546
Style Traditional
Bedrooms 5
Full Baths 3
Half Baths 1
HOA Y/N No
Originating Board First Multiple Listing Service
Year Built 2001
Available Date 2024-10-12
Lot Size 0.280 Acres
Acres 0.28
Property Description
Culinary enthusiasts will love the gourmet kitchen, designed for functionality with ample cabinetry for all your storage needs. The adjoining dining area provides the perfect setting for family meals or dinner parties. The finished basement is a standout feature, offering a private bedroom and bath, ideal for guests or an in-law suite. This versatile space could also serve as a home office, playroom, or media room, catering to your lifestyle needs. Fresh paint and new carpet throughout the home enhance its modern appeal. Outside, the backyard is perfect for outdoor gatherings, with a deck area that invites relaxation.
Don’t miss the opportunity to make this your dream home, where comfort and style meet.
Prefer credit score 620 or above and the gross monthly income to rent ratio 2.5 to 3 times the rent amount.
Location
State GA
County Gwinnett
Lake Name None
Rooms
Bedroom Description Oversized Master
Other Rooms None
Basement Finished, Finished Bath, Full, Walk-Out Access
Dining Room Seats 12+, Separate Dining Room
Interior
Interior Features Double Vanity, Entrance Foyer, High Ceilings 9 ft Main, Walk-In Closet(s)
Heating Natural Gas
Cooling Ceiling Fan(s), Central Air
Flooring Carpet, Laminate
Fireplaces Number 1
Fireplaces Type Living Room
Window Features Insulated Windows
Appliance Dishwasher, Gas Cooktop, Gas Oven, Microwave, Refrigerator
Laundry Laundry Room
Exterior
Exterior Feature Storage
Garage Garage
Garage Spaces 1.0
Fence None
Pool None
Community Features None
Utilities Available Cable Available, Natural Gas Available
Waterfront Description None
View Neighborhood
Roof Type Shingle
Street Surface None
Accessibility None
Handicap Access None
Porch Deck
Total Parking Spaces 2
Private Pool false
Building
Lot Description Back Yard, Front Yard
Story Two
Architectural Style Traditional
Level or Stories Two
Structure Type Brick 3 Sides
New Construction No
Schools
Elementary Schools Head
Middle Schools Five Forks
High Schools Brookwood
Others
Senior Community no
Tax ID R6066 358








