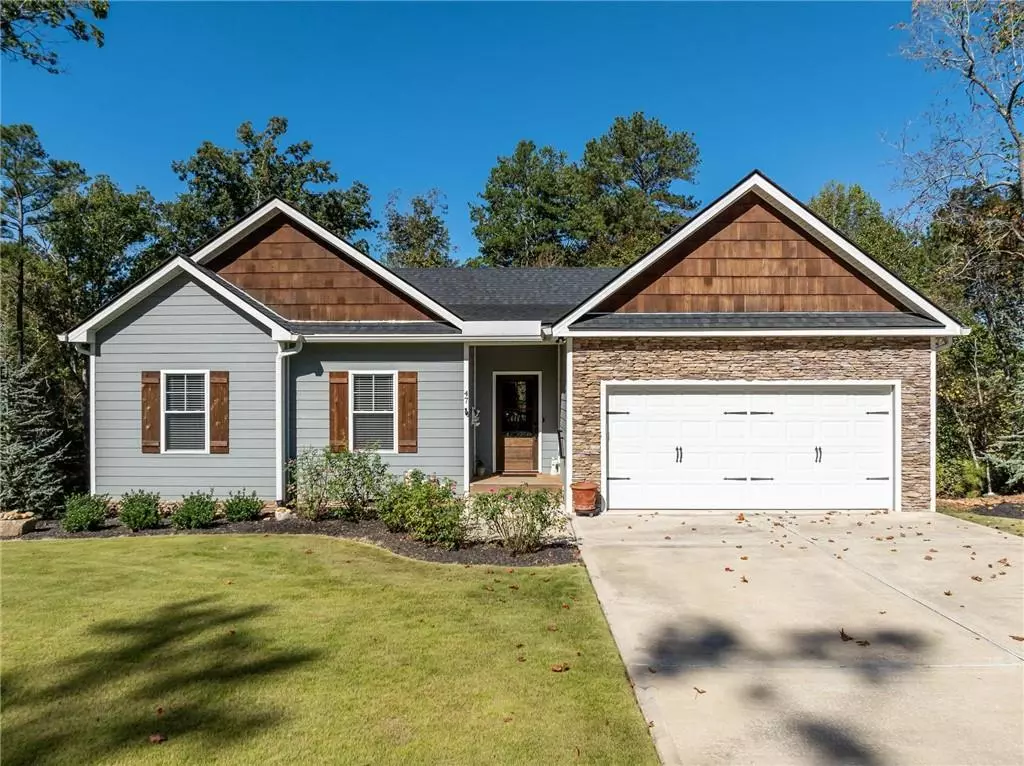47 Morgan TRL Ellijay, GA 30536
3 Beds
2 Baths
1,697 SqFt
UPDATED:
01/28/2025 04:12 PM
Key Details
Property Type Single Family Home
Sub Type Single Family Residence
Listing Status Pending
Purchase Type For Sale
Square Footage 1,697 sqft
Price per Sqft $288
Subdivision Lucky Hollow Farms
MLS Listing ID 7472793
Style Craftsman,Ranch
Bedrooms 3
Full Baths 2
Construction Status Resale
HOA Fees $300
HOA Y/N Yes
Originating Board First Multiple Listing Service
Year Built 2021
Annual Tax Amount $188
Tax Year 2024
Lot Size 0.750 Acres
Acres 0.75
Property Description
Don't pass up this stunning 3-bedroom, 2-bath home offering almost 1700 square feet of comfortable, one-level living. Situated on a spacious and level 0.75-acre lot, this property features a well-maintained exterior with Hardiboard, stone, and wood shingles, all surrounded by high-end landscaping. Located just minutes from town and shopping, this home offers both convenience and tranquility. Step inside to discover an open-concept layout that seamlessly connects the kitchen, living room, and sunroom, perfect for gatherings or cozy family evenings. The kitchen is equipped with high-end GE Profile appliances, offering a stylish and functional space for cooking and entertaining. The living spaces are bright and airy, and the sunroom invites you to relax and enjoy natural light throughout the day. The master suite includes a beautifully tiled shower and bath, providing a spa-like retreat. Two additional bedrooms offer ample space for family, guests, or a home office. The covered front and back porches extend the living area outdoors, providing the perfect spots to enjoy morning coffee or unwind in the evening. This home also features a 2-car garage and a walk-in crawl space, which presents an excellent opportunity for a future workshop or extra storage. The concrete driveway offers plenty of parking for you and your guests. The neighborhood is peaceful and walkable, ideal for those who enjoy spending time outdoors. With an annual HOA fee of just $300 and no short-term rentals allowed, this community offers a stable and serene environment. Don't miss the opportunity to make this beautiful home yours! Schedule your showing today and experience all this property has to offer!
Location
State GA
County Gilmer
Lake Name None
Rooms
Bedroom Description Master on Main
Other Rooms None
Basement Dirt Floor, Exterior Entry, Unfinished
Main Level Bedrooms 3
Dining Room Open Concept
Interior
Interior Features Bookcases, Double Vanity, High Speed Internet
Heating Central, Electric
Cooling Central Air, Electric
Flooring Luxury Vinyl
Fireplaces Number 1
Fireplaces Type Family Room, Gas Log
Window Features Window Treatments
Appliance Dishwasher, Electric Range, Refrigerator, Microwave
Laundry Laundry Closet, In Hall
Exterior
Exterior Feature Balcony, Private Yard
Parking Features Attached, Garage
Garage Spaces 2.0
Fence None
Pool None
Community Features None
Utilities Available Cable Available
Waterfront Description None
View Neighborhood
Roof Type Composition,Shingle
Street Surface Paved
Accessibility None
Handicap Access None
Porch Covered, Front Porch, Patio
Private Pool false
Building
Lot Description Corner Lot, Level
Story One
Foundation Slab
Sewer Septic Tank
Water Public
Architectural Style Craftsman, Ranch
Level or Stories One
Structure Type HardiPlank Type,Stone
New Construction No
Construction Status Resale
Schools
Elementary Schools Mountain View - Gilmer
Middle Schools Clear Creek
High Schools Gilmer
Others
HOA Fee Include Maintenance Grounds
Senior Community no
Restrictions true
Tax ID 3083J 017
Special Listing Condition None







