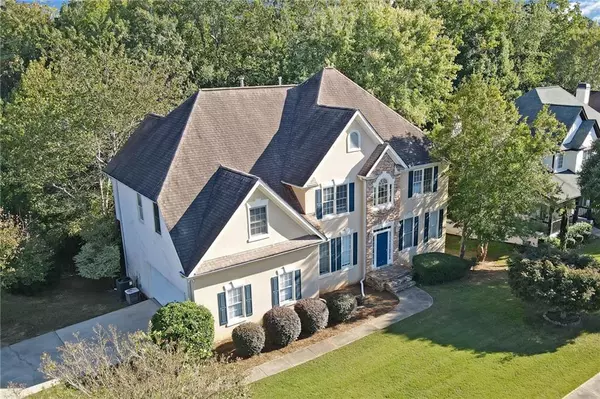3 Vaux Park LN Newnan, GA 30263
5 Beds
3.5 Baths
3,841 SqFt
UPDATED:
12/19/2024 02:39 AM
Key Details
Property Type Single Family Home
Sub Type Single Family Residence
Listing Status Active
Purchase Type For Sale
Square Footage 3,841 sqft
Price per Sqft $114
Subdivision Avery Park
MLS Listing ID 7473859
Style Traditional
Bedrooms 5
Full Baths 3
Half Baths 1
Construction Status Resale
HOA Fees $662
HOA Y/N Yes
Originating Board First Multiple Listing Service
Year Built 2000
Annual Tax Amount $3,530
Tax Year 2023
Lot Size 0.279 Acres
Acres 0.2786
Property Description
Location
State GA
County Coweta
Lake Name None
Rooms
Bedroom Description In-Law Floorplan,Other
Other Rooms None
Basement Bath/Stubbed, Daylight, Finished, Full
Dining Room Separate Dining Room
Interior
Interior Features Double Vanity, Entrance Foyer 2 Story, High Ceilings 9 ft Main, Tray Ceiling(s), Walk-In Closet(s)
Heating Forced Air, Natural Gas
Cooling Ceiling Fan(s), Central Air, Electric
Flooring Carpet, Hardwood
Fireplaces Number 1
Fireplaces Type Decorative
Window Features None
Appliance Dishwasher
Laundry Lower Level
Exterior
Exterior Feature None
Parking Features Garage
Garage Spaces 2.0
Fence Fenced
Pool None
Community Features Clubhouse, Playground, Pool, Sidewalks, Street Lights, Tennis Court(s)
Utilities Available Sewer Available
Waterfront Description None
View Other
Roof Type Other
Street Surface Paved
Accessibility None
Handicap Access None
Porch Deck
Private Pool false
Building
Lot Description Other
Story Two
Foundation None
Sewer Public Sewer
Water Public
Architectural Style Traditional
Level or Stories Two
Structure Type Other
New Construction No
Construction Status Resale
Schools
Elementary Schools Elm Street - Coweta
Middle Schools East Coweta
High Schools Newnan
Others
HOA Fee Include Cable TV,Electricity
Senior Community no
Restrictions false
Tax ID 073D 008
Special Listing Condition None







