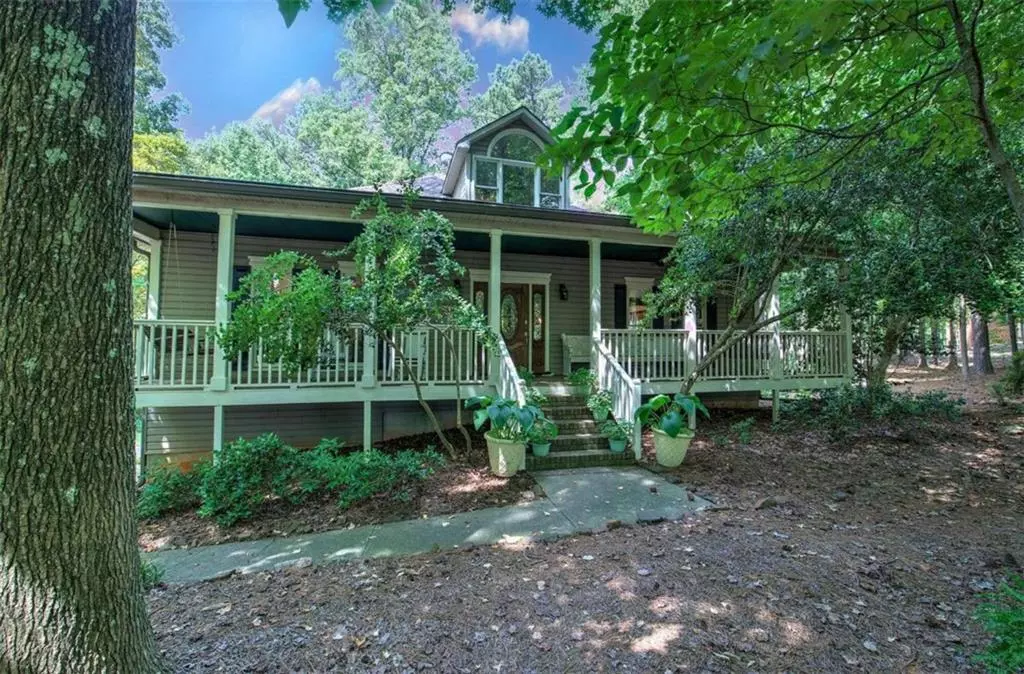
418 Rocky Ridge DR Douglasville, GA 30134
4 Beds
3.5 Baths
2,962 SqFt
UPDATED:
10/30/2024 12:01 PM
Key Details
Property Type Single Family Home
Sub Type Single Family Residence
Listing Status Active
Purchase Type For Sale
Square Footage 2,962 sqft
Price per Sqft $154
MLS Listing ID 7477342
Style Country,Rustic
Bedrooms 4
Full Baths 3
Half Baths 1
Construction Status Resale
HOA Y/N No
Originating Board First Multiple Listing Service
Year Built 1992
Annual Tax Amount $2,742
Tax Year 2023
Lot Size 2.080 Acres
Acres 2.08
Property Description
Location
State GA
County Paulding
Lake Name None
Rooms
Bedroom Description Master on Main,Split Bedroom Plan
Other Rooms Workshop
Basement Exterior Entry, Interior Entry, Partial
Main Level Bedrooms 3
Dining Room Great Room, Seats 12+
Interior
Interior Features Beamed Ceilings, Walk-In Closet(s)
Heating Central
Cooling Ceiling Fan(s), Central Air, Electric
Flooring Carpet, Ceramic Tile, Hardwood, Stone
Fireplaces Number 1
Fireplaces Type Wood Burning Stove
Window Features Double Pane Windows,Insulated Windows
Appliance Dishwasher, Double Oven, Microwave, Refrigerator
Laundry Laundry Room, Other
Exterior
Exterior Feature Other, Private Yard
Garage Attached, Garage Door Opener, Garage Faces Rear, Garage Faces Side, Parking Pad, RV Access/Parking, Storage
Fence None
Pool None
Community Features None
Utilities Available Other
Waterfront Description None
View Trees/Woods
Roof Type Composition
Street Surface Asphalt
Accessibility None
Handicap Access None
Porch Deck, Screened
Total Parking Spaces 2
Private Pool false
Building
Lot Description Level, Private
Story One and One Half
Foundation Concrete Perimeter
Sewer Septic Tank
Water Well
Architectural Style Country, Rustic
Level or Stories One and One Half
Structure Type Cement Siding,Concrete,Vinyl Siding
New Construction No
Construction Status Resale
Schools
Elementary Schools Hal Hutchens
Middle Schools Irma C. Austin
High Schools South Paulding
Others
Senior Community no
Restrictions false
Tax ID 030817
Ownership Fee Simple
Financing no
Special Listing Condition None








