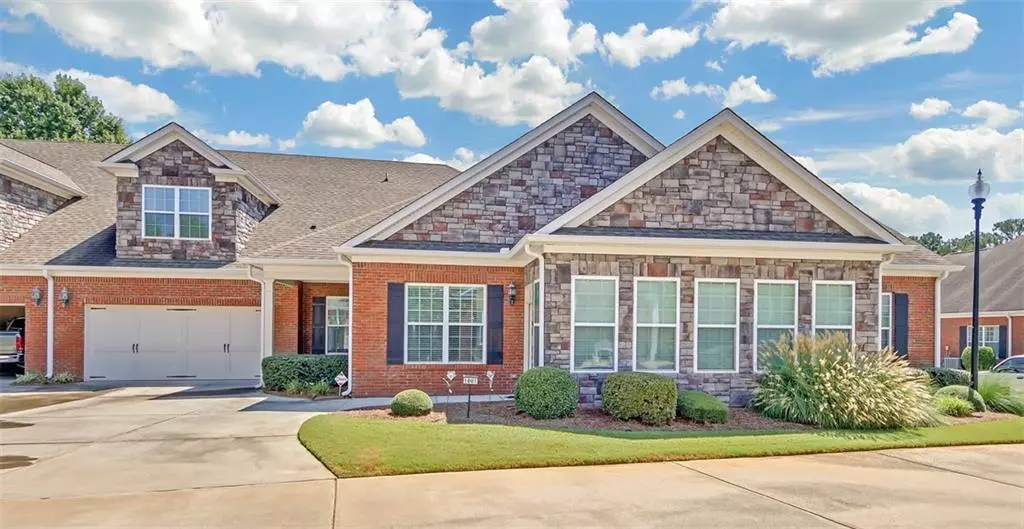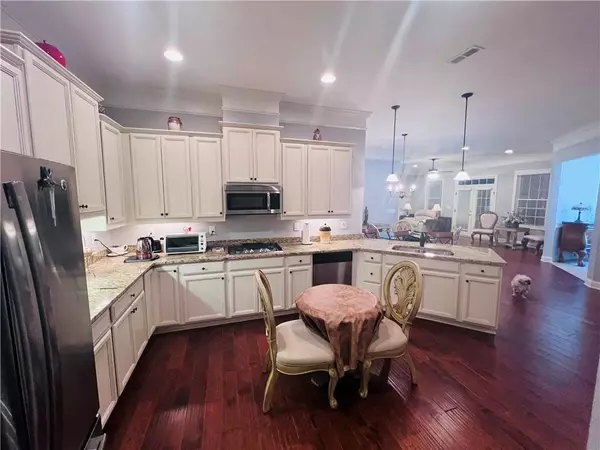
1801 Haven CIR Douglasville, GA 30135
3 Beds
3 Baths
2,431 SqFt
UPDATED:
11/21/2024 08:22 AM
Key Details
Property Type Condo
Sub Type Condominium
Listing Status Active
Purchase Type For Sale
Square Footage 2,431 sqft
Price per Sqft $141
Subdivision The Haven At Slater Mill
MLS Listing ID 7480405
Style Ranch
Bedrooms 3
Full Baths 3
Construction Status Resale
HOA Fees $400
HOA Y/N Yes
Originating Board First Multiple Listing Service
Year Built 2015
Annual Tax Amount $1,497
Tax Year 2023
Lot Size 2,295 Sqft
Acres 0.0527
Property Description
The primary suite is a true retreat with a private, spa-like bathroom and a large walk-in closet. Each additional bedroom is bright and airy, with easy access to full bathrooms, offering both privacy and comfort for guests. One of the highlights is the bonus room, ideal for a cozy den, home office, or hobby space.
Additional perks include a two-car garage, extra storage space, and energy-efficient features throughout. Located in a close-knit, amenity-rich 55+ community, residents enjoy exclusive access to a clubhouse, fitness center, and pool.
This move-in-ready gem is close to shopping, dining, and healthcare facilities, offering the perfect blend of quiet, small-town charm and convenient access to everything you need. Schedule your private tour today and see what makes this community so special!
Location
State GA
County Douglas
Lake Name None
Rooms
Bedroom Description Master on Main
Other Rooms None
Basement None
Main Level Bedrooms 2
Dining Room Separate Dining Room
Interior
Interior Features Double Vanity, High Ceilings 9 ft Main, High Speed Internet, Walk-In Closet(s)
Heating Central
Cooling Ceiling Fan(s), Central Air
Flooring Carpet, Ceramic Tile, Hardwood
Fireplaces Number 1
Fireplaces Type Living Room
Window Features ENERGY STAR Qualified Windows
Appliance Dishwasher, Disposal, Double Oven, Gas Cooktop, Microwave
Laundry Laundry Room
Exterior
Exterior Feature Private Entrance
Garage Garage, Garage Door Opener
Garage Spaces 2.0
Fence None
Pool None
Community Features Clubhouse, Fitness Center, Gated, Pool
Utilities Available Cable Available, Electricity Available, Natural Gas Available, Phone Available, Sewer Available, Underground Utilities, Water Available
Waterfront Description None
View Neighborhood
Roof Type Composition
Street Surface Asphalt
Accessibility None
Handicap Access None
Porch None
Private Pool false
Building
Lot Description Landscaped, Level
Story One and One Half
Foundation Slab
Sewer Public Sewer
Water Public
Architectural Style Ranch
Level or Stories One and One Half
Structure Type Brick 4 Sides
New Construction No
Construction Status Resale
Schools
Elementary Schools Chapel Hill - Douglas
Middle Schools Chapel Hill - Douglas
High Schools Chapel Hill
Others
HOA Fee Include Maintenance Grounds,Maintenance Structure,Pest Control,Swim
Senior Community yes
Restrictions true
Tax ID 00800150103
Ownership Condominium
Financing no
Special Listing Condition None








