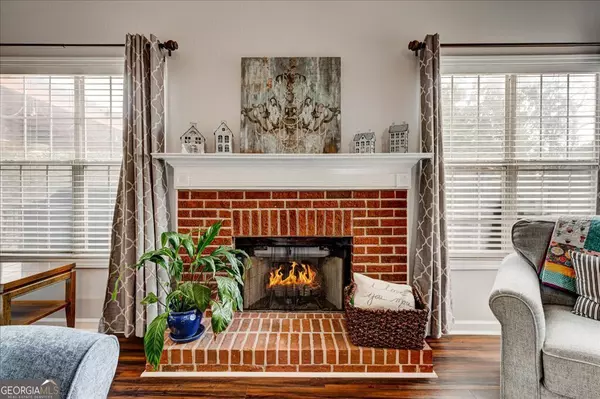
700 White Dove DR Mcdonough, GA 30253
3 Beds
2.5 Baths
3,274 SqFt
UPDATED:
Key Details
Property Type Single Family Home
Sub Type Single Family Residence
Listing Status Active
Purchase Type For Sale
Square Footage 3,274 sqft
Price per Sqft $122
Subdivision Simpsons Mill Plantation
MLS Listing ID 10409778
Style Brick Front,Traditional
Bedrooms 3
Full Baths 2
Half Baths 1
Construction Status Resale
HOA Fees $325
HOA Y/N Yes
Year Built 1998
Annual Tax Amount $5,135
Tax Year 2023
Lot Size 1.000 Acres
Property Description
Location
State GA
County Henry
Rooms
Basement Bath Finished, Concrete, Exterior Entry, Finished, Full, Interior Entry, Unfinished
Main Level Bedrooms 3
Interior
Interior Features High Ceilings, Master On Main Level, Rear Stairs, Separate Shower, Soaking Tub, Split Bedroom Plan, Walk-In Closet(s)
Heating Central, Natural Gas, Zoned
Cooling Ceiling Fan(s), Central Air, Electric, Zoned
Flooring Hardwood
Fireplaces Number 1
Fireplaces Type Family Room, Gas Starter
Exterior
Exterior Feature Garden
Garage Attached, Garage, Garage Door Opener, Kitchen Level, Side/Rear Entrance
Garage Spaces 2.0
Fence Back Yard, Fenced
Community Features Lake, Playground, Pool, Sidewalks
Utilities Available Cable Available, High Speed Internet, Natural Gas Available
View Lake
Roof Type Composition
Building
Story One and One Half
Sewer Public Sewer
Level or Stories One and One Half
Structure Type Garden
Construction Status Resale
Schools
Elementary Schools Luella
Middle Schools Luella
High Schools Luella
Others
Acceptable Financing Cash, Conventional, FHA, VA Loan
Listing Terms Cash, Conventional, FHA, VA Loan








