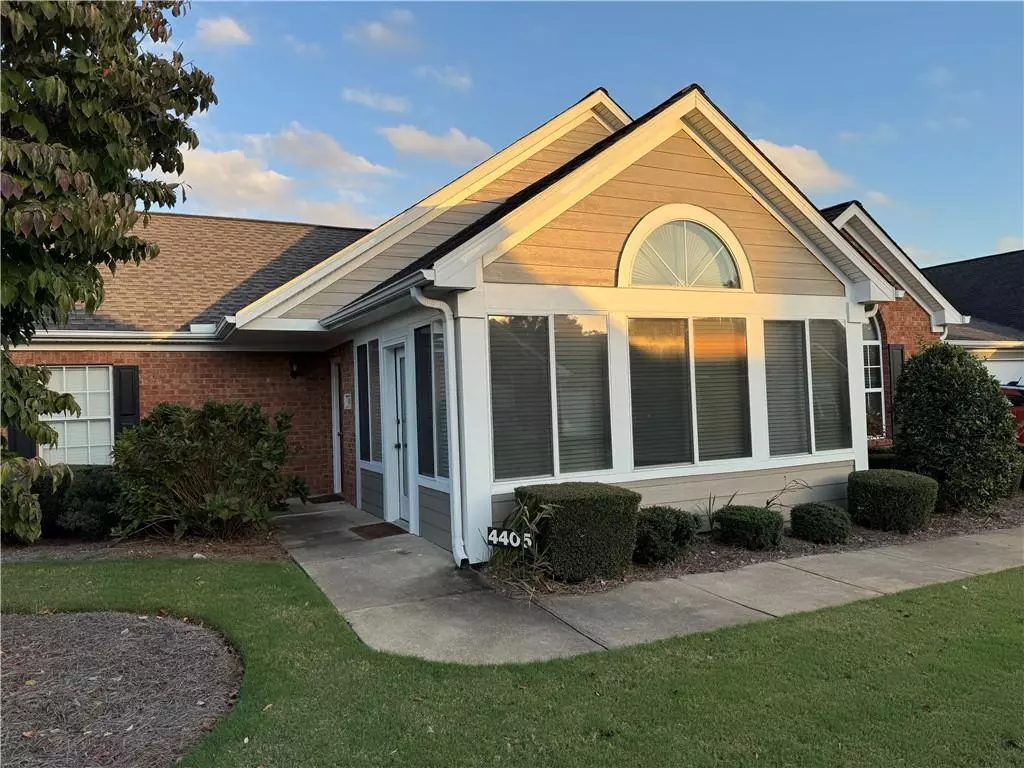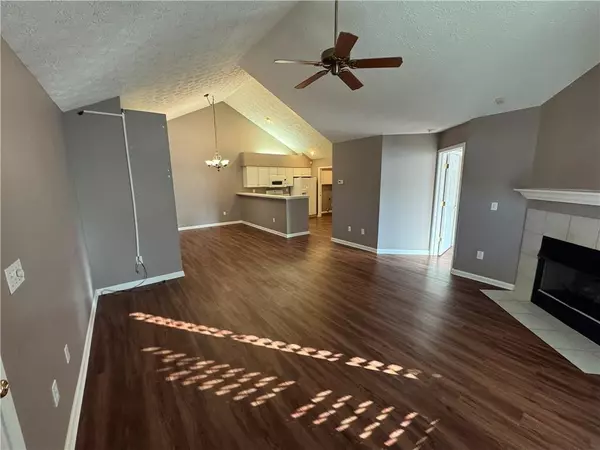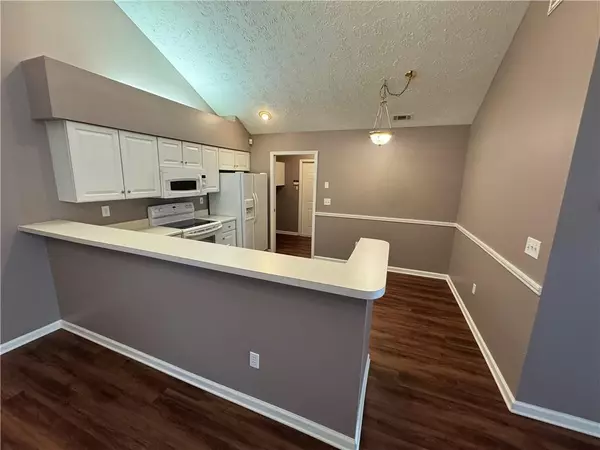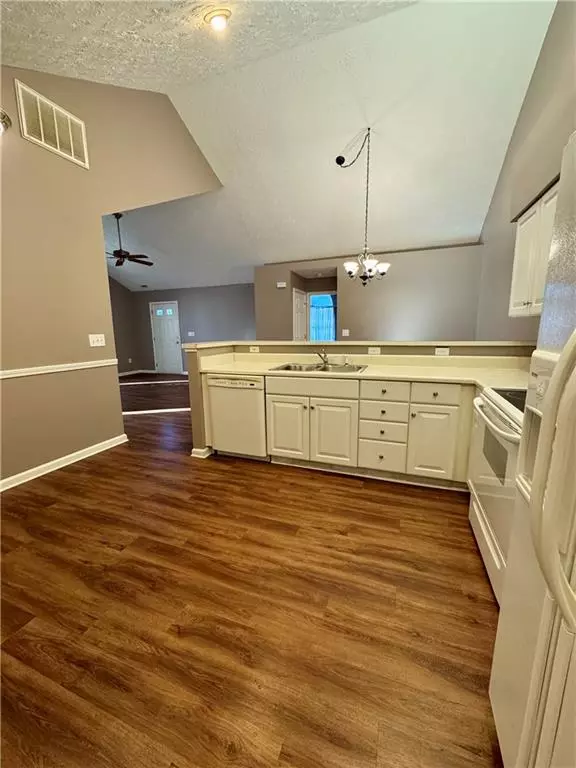
4405 Orchard TRCE Roswell, GA 30076
2 Beds
2 Baths
1,330 SqFt
UPDATED:
11/15/2024 01:47 PM
Key Details
Property Type Condo
Sub Type Condominium
Listing Status Pending
Purchase Type For Sale
Square Footage 1,330 sqft
Price per Sqft $357
Subdivision Orchards Of Crabapple
MLS Listing ID 7484415
Style Ranch
Bedrooms 2
Full Baths 2
Construction Status Resale
HOA Fees $398
HOA Y/N Yes
Originating Board First Multiple Listing Service
Year Built 1998
Annual Tax Amount $4,003
Tax Year 2023
Lot Size 1,328 Sqft
Acres 0.0305
Property Description
Venture inside to discover a living room bathed in natural light, showcasing an impressive high ceiling and a fireplace for those cozy nights in. With wooden flooring throughout, the condo resonates with an inviting warmth. Enjoy the outdoors from inside the large glassed-in sunroom.
The kitchen is a culinary enthusiast's delight, featuring a breakfast bar area.
The primary bedroom is a sanctuary of its own, conveniently located on the ground floor. Tastefully designed with a walk-in closet, storage is plentiful. An ensuite bath with double sinks completes the suite, offering an intimate retreat.
The home's remaining bedroom also benefits from wooden flooring and sizeable living space. Both bathrooms are spacious, ensuring personal space and functionality for all residents.
The exterior of the condo is equally captivating with lush landscaping, creating an inviting ambiance in harmony with the property's upscale appeal.
The location adds to the condo's allure, as it sits within a 15-minute drive to Roswell High School, Sweet Apple Park, and supermarkets including Publix, Kroger, and Trader Joe's.
Location
State GA
County Fulton
Lake Name None
Rooms
Bedroom Description Master on Main,Split Bedroom Plan
Other Rooms None
Basement None
Main Level Bedrooms 2
Dining Room Great Room, Open Concept
Interior
Interior Features Double Vanity
Heating Forced Air, Natural Gas
Cooling Central Air
Flooring Luxury Vinyl
Fireplaces Number 1
Fireplaces Type Gas Log
Window Features Double Pane Windows
Appliance Dishwasher
Laundry Electric Dryer Hookup, Gas Dryer Hookup, In Hall
Exterior
Exterior Feature None
Garage Garage, Garage Door Opener, Garage Faces Side
Garage Spaces 2.0
Fence None
Pool None
Community Features None
Utilities Available Cable Available, Electricity Available, Natural Gas Available, Phone Available
Waterfront Description None
View Other
Roof Type Shingle
Street Surface Asphalt
Accessibility None
Handicap Access None
Porch Glass Enclosed
Private Pool false
Building
Lot Description Landscaped
Story One
Foundation Slab
Sewer Public Sewer
Water Public
Architectural Style Ranch
Level or Stories One
Structure Type Cement Siding
New Construction No
Construction Status Resale
Schools
Elementary Schools Sweet Apple
Middle Schools Elkins Pointe
High Schools Roswell
Others
HOA Fee Include Maintenance Grounds,Maintenance Structure,Swim,Trash
Senior Community no
Restrictions true
Tax ID 22 373012832270
Ownership Condominium
Financing no
Special Listing Condition None








