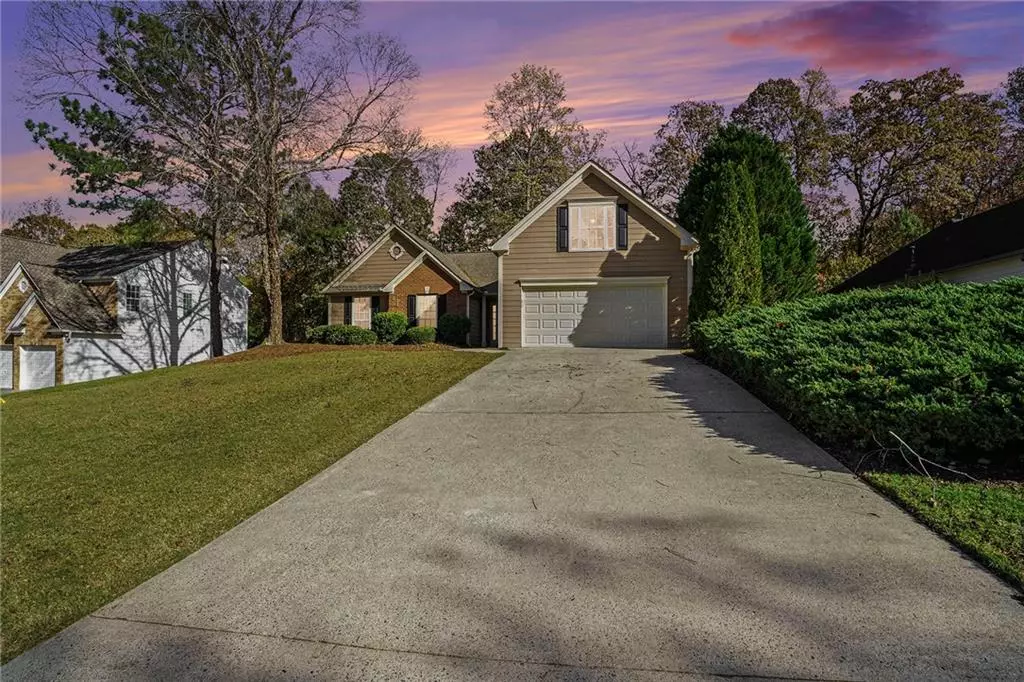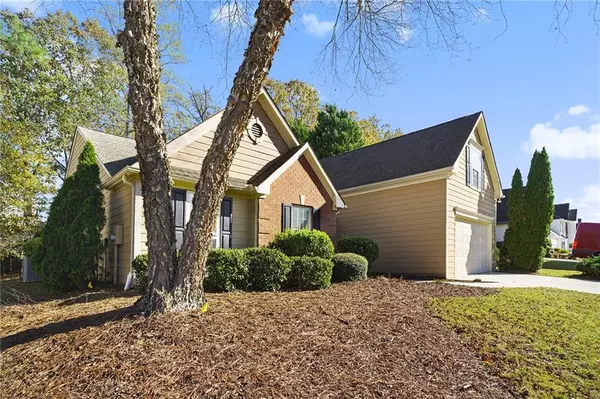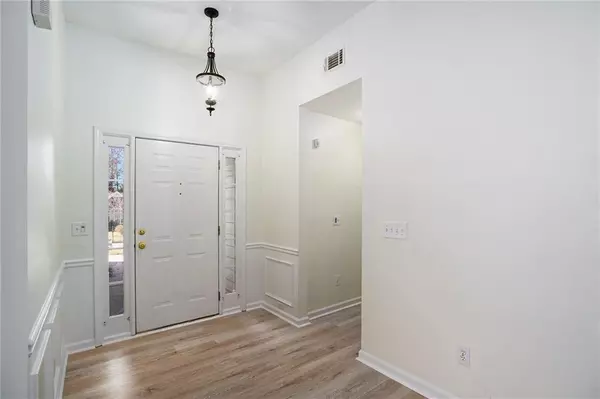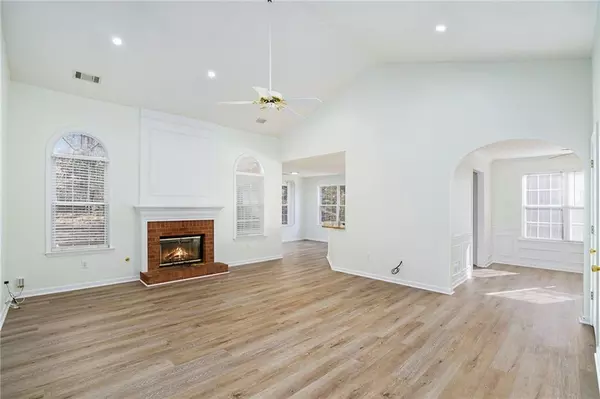
2630 Highland PASS Alpharetta, GA 30004
4 Beds
2 Baths
2,084 SqFt
UPDATED:
11/23/2024 05:43 PM
Key Details
Property Type Single Family Home
Sub Type Single Family Residence
Listing Status Active
Purchase Type For Rent
Square Footage 2,084 sqft
Subdivision Leeward
MLS Listing ID 7488314
Style Ranch
Bedrooms 4
Full Baths 2
HOA Y/N No
Originating Board First Multiple Listing Service
Year Built 1998
Available Date 2024-11-19
Lot Size 0.300 Acres
Acres 0.3
Property Description
Location
State GA
County Forsyth
Lake Name None
Rooms
Bedroom Description Master on Main,Oversized Master,Sitting Room
Other Rooms None
Basement None
Main Level Bedrooms 3
Dining Room Separate Dining Room
Interior
Interior Features Coffered Ceiling(s), Double Vanity, Entrance Foyer
Heating Central
Cooling Ceiling Fan(s), Central Air, Electric
Flooring Carpet, Luxury Vinyl
Fireplaces Number 1
Fireplaces Type Factory Built, Family Room
Window Features Double Pane Windows
Appliance Dishwasher, Disposal, Gas Range, Gas Water Heater, Microwave, Range Hood, Refrigerator
Laundry Common Area, Laundry Room, Main Level
Exterior
Exterior Feature Private Entrance, Private Yard
Garage Garage, Garage Door Opener
Garage Spaces 2.0
Fence None
Pool None
Community Features Curbs, Dog Park, Fitness Center, Homeowners Assoc, Near Schools, Near Shopping, Near Trails/Greenway, Park, Pool, Restaurant, Street Lights, Tennis Court(s)
Utilities Available Cable Available, Electricity Available, Natural Gas Available, Phone Available, Sewer Available, Water Available
Waterfront Description None
View Trees/Woods
Roof Type Composition
Street Surface Asphalt
Accessibility Central Living Area
Handicap Access Central Living Area
Porch Patio
Private Pool false
Building
Lot Description Back Yard, Front Yard, Landscaped, Level
Story One and One Half
Architectural Style Ranch
Level or Stories One and One Half
Structure Type Brick Front,Cement Siding
New Construction No
Schools
Elementary Schools Brandywine
Middle Schools Desana
High Schools Denmark High School
Others
Senior Community no
Tax ID 020 491








