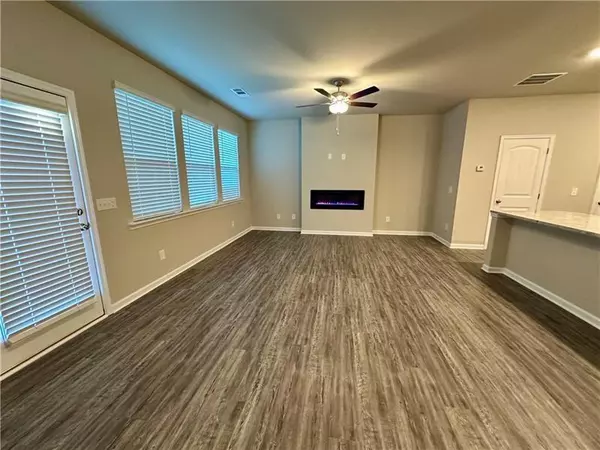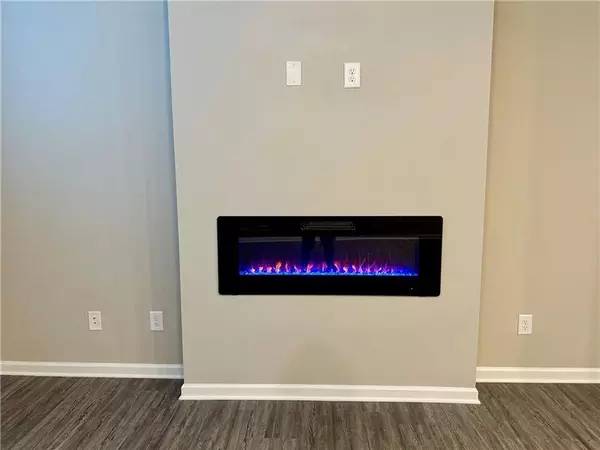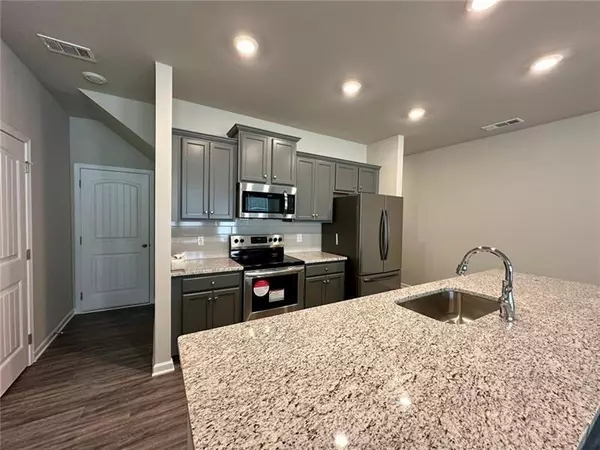
380 Whitetail CIR Canton, GA 30115
3 Beds
2.5 Baths
1,800 SqFt
UPDATED:
11/22/2024 02:11 AM
Key Details
Property Type Single Family Home
Sub Type Single Family Residence
Listing Status Active
Purchase Type For Rent
Square Footage 1,800 sqft
Subdivision Pebblewood Grove
MLS Listing ID 7489127
Style Patio Home
Bedrooms 3
Full Baths 2
Half Baths 1
HOA Y/N No
Originating Board First Multiple Listing Service
Year Built 2023
Available Date 2024-12-15
Property Description
This single-family home epitomizes contemporary charm and is designed for ultimate comfort. The open-concept living area with a fireplace creates an inviting space for daily life and gatherings. Well-equipped kitchen with an abundance of cabinet space and a spacious pantry for all your storage needs . With three spacious bedrooms and a beautifully landscaped backyard, this home is ideal for those who value style and functionality.
* A luxurious master suite with a private bathroom and walk-in closet.
* Two additional spacious bedrooms with ample closet space sharing a full bathroom.
* An open-concept living and dining area drenched in natural light.
* A modern kitchen with granite countertops, stainless steel appliances, and a convenient breakfast bar.
* A cozy half bathroom for guests.
* Enjoy a separate laundry room with a brand new washer & dryer set included with the rental.
* Patio for outdoor enjoyment.
* Attached two-car garage with two openers for added convenience
* Nestled in a quiet and friendly neighborhood.
* Pet-friendly.
Just down the road from both the upcoming Holly Springs Town Center and Downtown Woodstock. Located in the serene Pebblewood Grove community in Canton, GA, this home offers a peaceful retreat with easy access to schools, shopping, and dining. A family-friendly community with a strong sense of community spirit, it's perfect for those seeking a serene suburban lifestyle.
Location
State GA
County Cherokee
Lake Name None
Rooms
Bedroom Description Other
Other Rooms None
Basement None
Dining Room None
Interior
Interior Features Disappearing Attic Stairs
Heating Central
Cooling Central Air
Flooring Carpet
Fireplaces Type None
Window Features Double Pane Windows
Appliance Dishwasher, Disposal, Dryer, Gas Cooktop
Laundry Upper Level
Exterior
Exterior Feature Garden
Garage Garage, Garage Door Opener, Garage Faces Front
Garage Spaces 2.0
Fence None
Pool None
Community Features Homeowners Assoc
Utilities Available Cable Available, Electricity Available, Natural Gas Available
Waterfront Description None
View Other
Roof Type Composition
Street Surface Paved
Accessibility None
Handicap Access None
Porch Rear Porch
Private Pool false
Building
Lot Description Back Yard
Story Two
Architectural Style Patio Home
Level or Stories Two
Structure Type Vinyl Siding
New Construction No
Schools
Elementary Schools Holly Springs - Cherokee
Middle Schools Dean Rusk
High Schools Sequoyah
Others
Senior Community no








