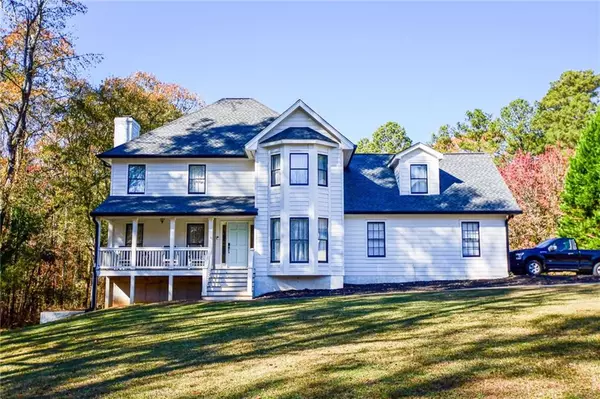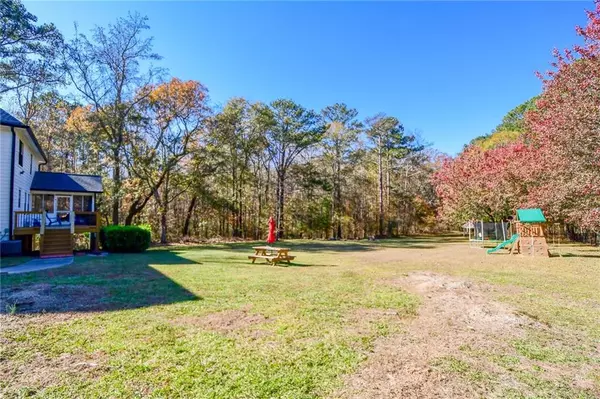120 Lismore CT Tyrone, GA 30290
5 Beds
3.5 Baths
3,480 SqFt
OPEN HOUSE
Sat Jan 18, 2:00pm - 5:00pm
Sun Jan 19, 2:00pm - 4:00pm
UPDATED:
01/17/2025 07:41 PM
Key Details
Property Type Single Family Home
Sub Type Single Family Residence
Listing Status Active
Purchase Type For Sale
Square Footage 3,480 sqft
Price per Sqft $169
Subdivision Waterford
MLS Listing ID 7494102
Style Contemporary,Traditional
Bedrooms 5
Full Baths 3
Half Baths 1
Construction Status Resale
HOA Y/N No
Originating Board First Multiple Listing Service
Year Built 1990
Annual Tax Amount $5,226
Tax Year 2023
Lot Size 3.300 Acres
Acres 3.3
Property Description
Location
State GA
County Fayette
Lake Name None
Rooms
Bedroom Description Oversized Master
Other Rooms Garage(s)
Basement Finished Bath, Daylight, Interior Entry, Exterior Entry, Finished, Partial
Dining Room Seats 12+, Separate Dining Room
Interior
Interior Features Central Vacuum, Double Vanity, High Ceilings 9 ft Upper, Walk-In Closet(s)
Heating Central, Forced Air, Other, Zoned
Cooling Ceiling Fan(s), Central Air, Electric, Zoned
Flooring Hardwood, Carpet
Fireplaces Number 1
Fireplaces Type Family Room
Window Features Bay Window(s),Double Pane Windows,Storm Window(s)
Appliance Dishwasher, Electric Oven, Microwave
Laundry Laundry Closet, Upper Level
Exterior
Exterior Feature Lighting
Parking Features Driveway, Garage, Garage Faces Side
Garage Spaces 2.0
Fence Wood
Pool None
Community Features None
Utilities Available Electricity Available, Natural Gas Available, Cable Available, Water Available
Waterfront Description None
View Trees/Woods
Roof Type Composition
Street Surface Asphalt
Accessibility None
Handicap Access None
Porch Deck, Front Porch, Screened
Total Parking Spaces 2
Private Pool false
Building
Lot Description Cul-De-Sac, Level
Story Three Or More
Foundation Pillar/Post/Pier
Sewer Septic Tank
Water Public
Architectural Style Contemporary, Traditional
Level or Stories Three Or More
Structure Type Wood Siding
New Construction No
Construction Status Resale
Schools
Elementary Schools Crabapple Lane
Middle Schools Flat Rock
High Schools Sandy Creek
Others
Senior Community no
Restrictions false
Tax ID 072806006
Ownership Fee Simple
Acceptable Financing Cash, Conventional, FHA, VA Loan
Listing Terms Cash, Conventional, FHA, VA Loan
Special Listing Condition Real Estate Owned







