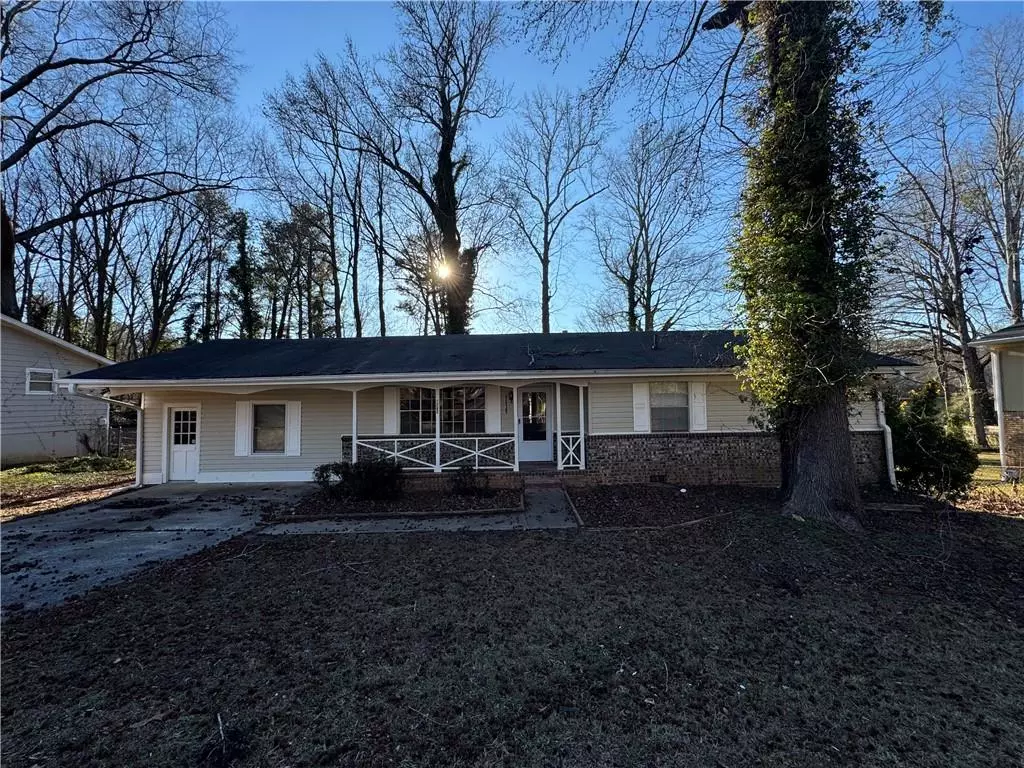8839 Ashwood DR Riverdale, GA 30274
4 Beds
2 Baths
1,760 SqFt
UPDATED:
01/10/2025 05:53 PM
Key Details
Property Type Single Family Home
Sub Type Single Family Residence
Listing Status Active
Purchase Type For Sale
Square Footage 1,760 sqft
Price per Sqft $113
Subdivision Clayton Ridge
MLS Listing ID 7505955
Style Ranch
Bedrooms 4
Full Baths 2
Construction Status Resale
HOA Y/N No
Originating Board First Multiple Listing Service
Year Built 1972
Annual Tax Amount $2,622
Tax Year 2024
Lot Size 0.317 Acres
Acres 0.3175
Property Description
Location
State GA
County Clayton
Lake Name None
Rooms
Bedroom Description Master on Main
Other Rooms None
Basement None
Main Level Bedrooms 3
Dining Room Open Concept
Interior
Interior Features High Speed Internet
Heating Central
Cooling Central Air
Flooring Carpet, Other
Fireplaces Type None
Window Features None
Appliance Other
Laundry Laundry Room
Exterior
Exterior Feature Private Entrance, Private Yard
Parking Features Driveway
Fence Back Yard, Chain Link
Pool None
Community Features Near Schools, Near Shopping
Utilities Available Cable Available, Electricity Available, Natural Gas Available, Phone Available, Sewer Available, Underground Utilities, Water Available
Waterfront Description None
View Trees/Woods, Other
Roof Type Composition
Street Surface Paved
Accessibility None
Handicap Access None
Porch Covered, Deck, Front Porch
Private Pool false
Building
Lot Description Back Yard, Front Yard, Sloped
Story One and One Half
Foundation None
Sewer Public Sewer
Water Public
Architectural Style Ranch
Level or Stories One and One Half
Structure Type Vinyl Siding
New Construction No
Construction Status Resale
Schools
Elementary Schools Brown - Clayton
Middle Schools Pointe South
High Schools Mundys Mill
Others
Senior Community no
Restrictions false
Tax ID 05245A D004
Special Listing Condition Real Estate Owned







