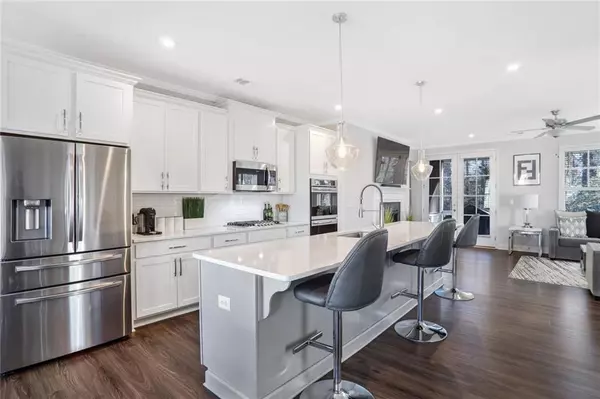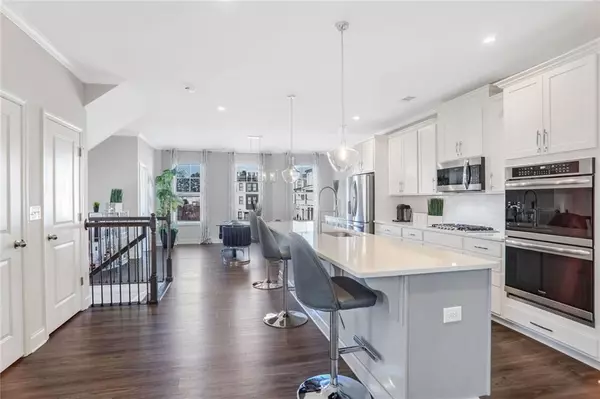6146 Eves WAY Norcross, GA 30071
3 Beds
3.5 Baths
2,318 SqFt
UPDATED:
01/15/2025 07:12 PM
Key Details
Property Type Townhouse
Sub Type Townhouse
Listing Status Active
Purchase Type For Sale
Square Footage 2,318 sqft
Price per Sqft $230
Subdivision The Kelly At Norcross
MLS Listing ID 7507709
Style Contemporary,Modern,Townhouse
Bedrooms 3
Full Baths 3
Half Baths 1
Construction Status Resale
HOA Fees $225
HOA Y/N Yes
Originating Board First Multiple Listing Service
Year Built 2019
Annual Tax Amount $5,677
Tax Year 2023
Lot Size 871 Sqft
Acres 0.02
Property Description
The upper level is home to an oversized primary suite with tray ceilings, his-and-hers closets, and a luxurious en-suite bath complete with a double vanity and a walk-in shower. Two additional bedrooms, including one on the lower level with its own full bath, offer privacy and flexibility. A laundry room conveniently located on the upper level adds to the home's functionality.
Step outside to enjoy the private rear deck, ideal for relaxing or entertaining. With its attached two-car garage, modern amenities, and a prime location near Historic Norcross, this home offers convenience, style, and charm. Residents benefit from close proximity to shopping, dining, and major highways, making this townhome a must-see for those seeking upscale living in a vibrant community.
Location
State GA
County Gwinnett
Lake Name None
Rooms
Bedroom Description Oversized Master
Other Rooms None
Basement None
Dining Room Open Concept, Separate Dining Room
Interior
Interior Features Crown Molding, Double Vanity, High Ceilings 9 ft Lower, High Ceilings 9 ft Main, High Ceilings 9 ft Upper, High Speed Internet, His and Hers Closets, Recessed Lighting, Tray Ceiling(s), Walk-In Closet(s)
Heating Central, Natural Gas, Zoned
Cooling Ceiling Fan(s), Central Air, Zoned
Flooring Carpet, Hardwood
Fireplaces Number 1
Fireplaces Type Gas Log, Living Room
Window Features Insulated Windows
Appliance Dishwasher, Disposal, Double Oven, Gas Cooktop, Microwave, Refrigerator
Laundry In Hall, Laundry Closet, Upper Level
Exterior
Exterior Feature Other
Parking Features Attached, Driveway, Garage
Garage Spaces 2.0
Fence None
Pool None
Community Features None
Utilities Available Cable Available, Electricity Available, Natural Gas Available, Sewer Available, Underground Utilities, Water Available
Waterfront Description None
View Neighborhood
Roof Type Shingle
Street Surface Paved
Accessibility None
Handicap Access None
Porch Covered, Deck, Rear Porch, Terrace
Private Pool false
Building
Lot Description Cleared, Corner Lot
Story Three Or More
Foundation Slab
Sewer Public Sewer
Water Public
Architectural Style Contemporary, Modern, Townhouse
Level or Stories Three Or More
Structure Type Cement Siding,HardiPlank Type
New Construction No
Construction Status Resale
Schools
Elementary Schools Stripling
Middle Schools Pinckneyville
High Schools Norcross
Others
Senior Community no
Restrictions true
Tax ID R6244 221
Ownership Fee Simple
Financing yes
Special Listing Condition None







