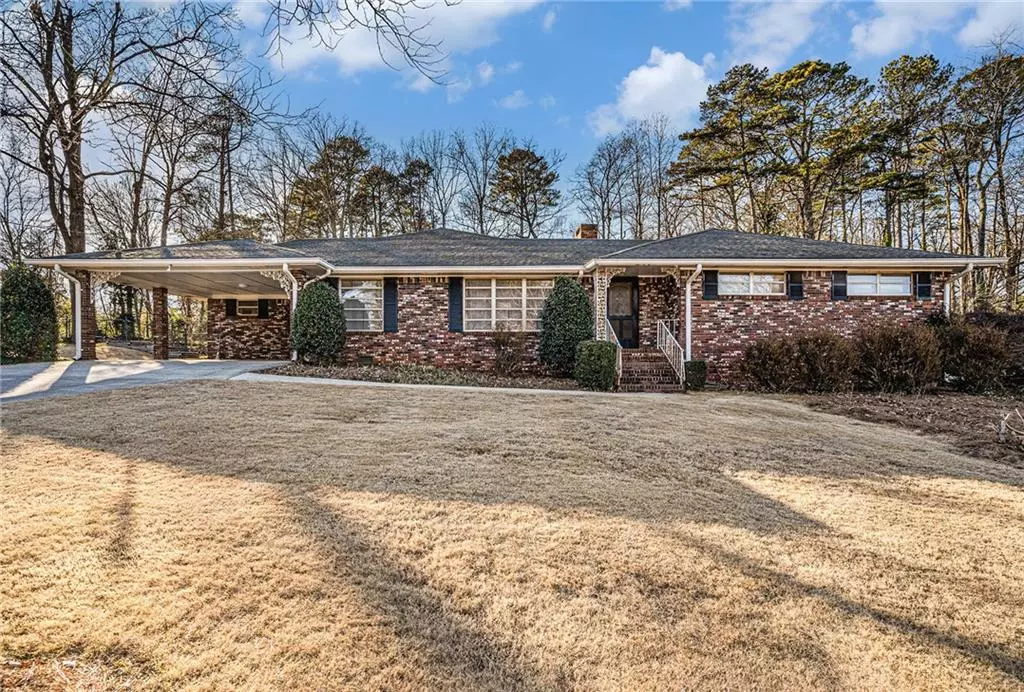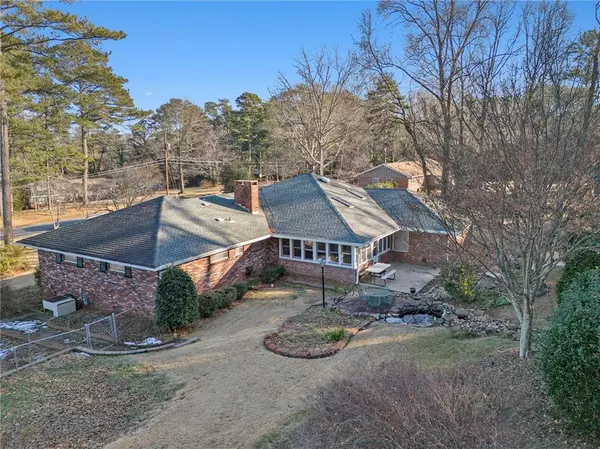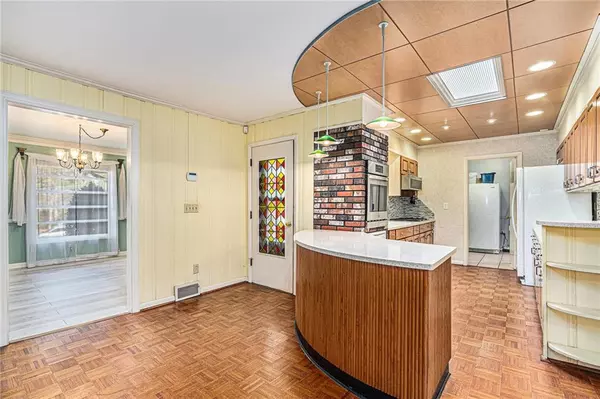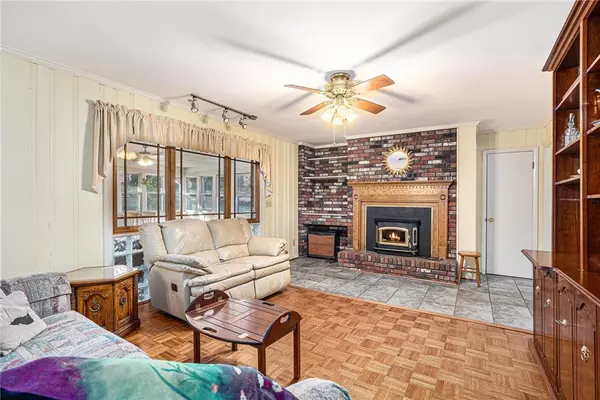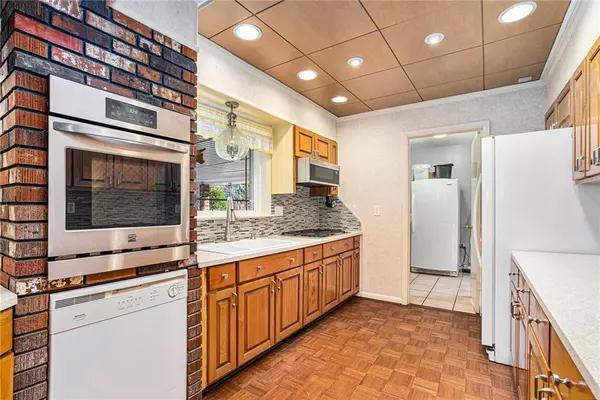2118 Rosser PL Stone Mountain, GA 30087
4 Beds
2 Baths
2,511 SqFt
UPDATED:
01/17/2025 01:05 PM
Key Details
Property Type Single Family Home
Sub Type Single Family Residence
Listing Status Active
Purchase Type For Sale
Square Footage 2,511 sqft
Price per Sqft $193
Subdivision Smoke Rise
MLS Listing ID 7510040
Style Ranch,Traditional
Bedrooms 4
Full Baths 2
Construction Status Resale
HOA Y/N No
Originating Board First Multiple Listing Service
Year Built 1959
Annual Tax Amount $4,600
Tax Year 2024
Lot Size 1.020 Acres
Acres 1.02
Property Description
Location
State GA
County Dekalb
Lake Name None
Rooms
Bedroom Description Master on Main,Oversized Master,Split Bedroom Plan
Other Rooms Garage(s), Gazebo, Storage, Workshop
Basement Crawl Space, Exterior Entry
Main Level Bedrooms 4
Dining Room Dining L
Interior
Interior Features Bookcases, Disappearing Attic Stairs, Dry Bar, Entrance Foyer, Walk-In Closet(s)
Heating Forced Air, Natural Gas, Zoned
Cooling Ceiling Fan(s), Central Air, Electric, Multi Units, Zoned
Flooring Carpet, Ceramic Tile, Hardwood, Parquet
Fireplaces Number 1
Fireplaces Type Brick, Great Room, Raised Hearth, Wood Burning Stove
Window Features None
Appliance Dishwasher, Dryer, Gas Cooktop, Microwave, Range Hood, Refrigerator, Washer
Laundry Gas Dryer Hookup, Laundry Room, Main Level
Exterior
Exterior Feature Garden, Private Entrance, Private Yard, Storage
Parking Features Attached, Carport, Driveway, Kitchen Level, Level Driveway
Fence Back Yard
Pool Fenced, In Ground, Pool Cover, Vinyl
Community Features Dog Park, Near Schools, Near Shopping, Park, Pickleball, Playground, Street Lights
Utilities Available Cable Available, Electricity Available, Natural Gas Available, Phone Available, Water Available
Waterfront Description None
View Trees/Woods
Roof Type Composition,Shingle
Street Surface Asphalt,Paved
Accessibility None
Handicap Access None
Porch Enclosed, Glass Enclosed, Screened
Total Parking Spaces 4
Private Pool false
Building
Lot Description Back Yard, Front Yard, Landscaped, Level, Private, Sloped
Story One
Foundation Block
Sewer Septic Tank
Water Public
Architectural Style Ranch, Traditional
Level or Stories One
Structure Type Brick 4 Sides
New Construction No
Construction Status Resale
Schools
Elementary Schools Stone Mountain
Middle Schools Tucker
High Schools Tucker
Others
Senior Community no
Restrictions false
Tax ID 18 218 02 004
Special Listing Condition None



