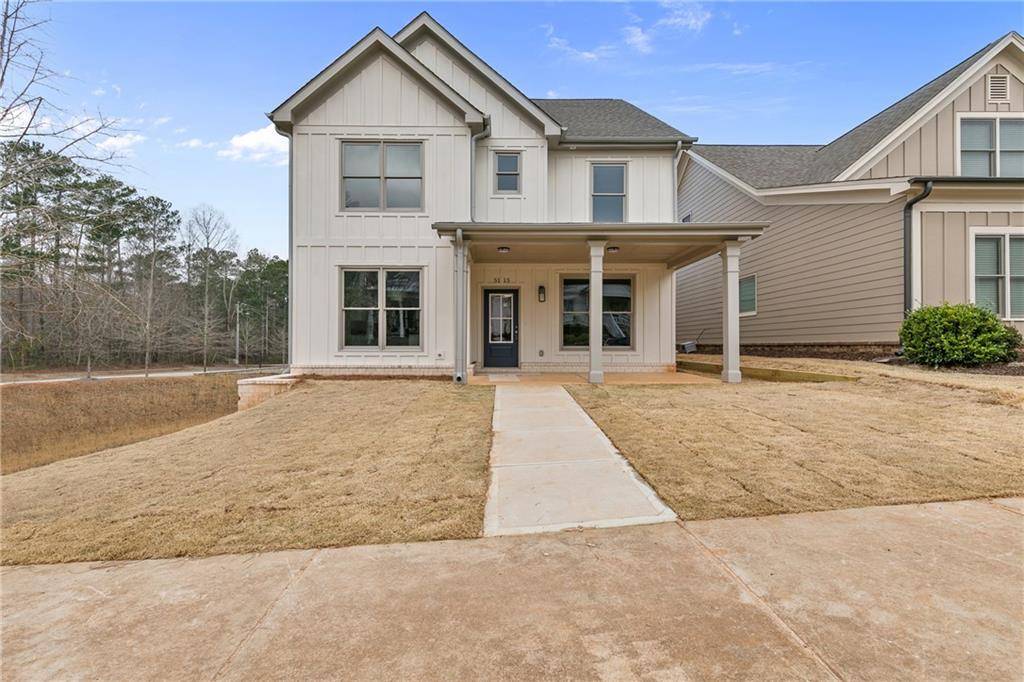5115 N Pratt ST Covington, GA 30014
4 Beds
3.5 Baths
3,100 SqFt
UPDATED:
Key Details
Property Type Single Family Home
Sub Type Single Family Residence
Listing Status Active
Purchase Type For Sale
Square Footage 3,100 sqft
Price per Sqft $154
Subdivision Clarks Grove
MLS Listing ID 7528242
Style Bungalow,Craftsman
Bedrooms 4
Full Baths 3
Half Baths 1
Construction Status New Construction
HOA Fees $1,000
HOA Y/N Yes
Originating Board First Multiple Listing Service
Year Built 2024
Annual Tax Amount $381
Tax Year 2024
Lot Size 4,356 Sqft
Acres 0.1
Property Sub-Type Single Family Residence
Property Description
Welcome to 5115 N Pratt, a stunning 2024 new construction home perfectly situated on a corner lot in the heart of Clark's Grove—one of Covington's most sought-after neighborhoods. Just a short walk from downtown Covington's charming square, scenic trails, and inviting outdoor spaces, this home offers the ideal blend of luxury and convenience.
Step inside to discover an expansive chef's kitchen featuring a massive island—perfect for hosting and entertaining. Gleaming hardwoods flow throughout the main and upper levels, complemented by wide hallways that enhance the home's bright and open feel.
Upstairs, you'll find three spacious bedrooms and two spa-inspired baths, including a lavish owner's suite with designer finishes. The third-floor bonus space offers endless possibilities—transform it into a private in-law suite, home office, guest retreat, or entertainment room.
Experience the best of Covington in Clark's Grove, a thoughtfully designed, walkable community known for its classic architecture, tree-lined streets, and neighborly atmosphere.
Don't miss this rare opportunity to own a brand-new home in this charming, vibrant neighborhood. Schedule your showing today!
Location
State GA
County Newton
Lake Name None
Rooms
Bedroom Description Oversized Master
Other Rooms None
Basement None
Dining Room Separate Dining Room
Interior
Interior Features Crown Molding, High Ceilings 10 ft Main, Walk-In Closet(s)
Heating Central
Cooling Central Air
Flooring Hardwood
Fireplaces Type None
Window Features None
Appliance Dishwasher, Gas Range, Microwave
Laundry In Hall
Exterior
Exterior Feature Other
Parking Features Garage
Garage Spaces 2.0
Fence None
Pool None
Community Features None
Utilities Available Cable Available, Electricity Available, Natural Gas Available
Waterfront Description None
View Trees/Woods
Roof Type Shingle
Street Surface Paved
Accessibility Accessible Entrance
Handicap Access Accessible Entrance
Porch Covered, Front Porch
Private Pool false
Building
Lot Description Corner Lot
Story Three Or More
Foundation Slab
Sewer Public Sewer
Water Public
Architectural Style Bungalow, Craftsman
Level or Stories Three Or More
Structure Type HardiPlank Type
New Construction No
Construction Status New Construction
Schools
Elementary Schools Porterdale
Middle Schools Cousins
High Schools Newton
Others
HOA Fee Include Reserve Fund
Senior Community no
Restrictions false
Tax ID C035000070080000
Special Listing Condition None







