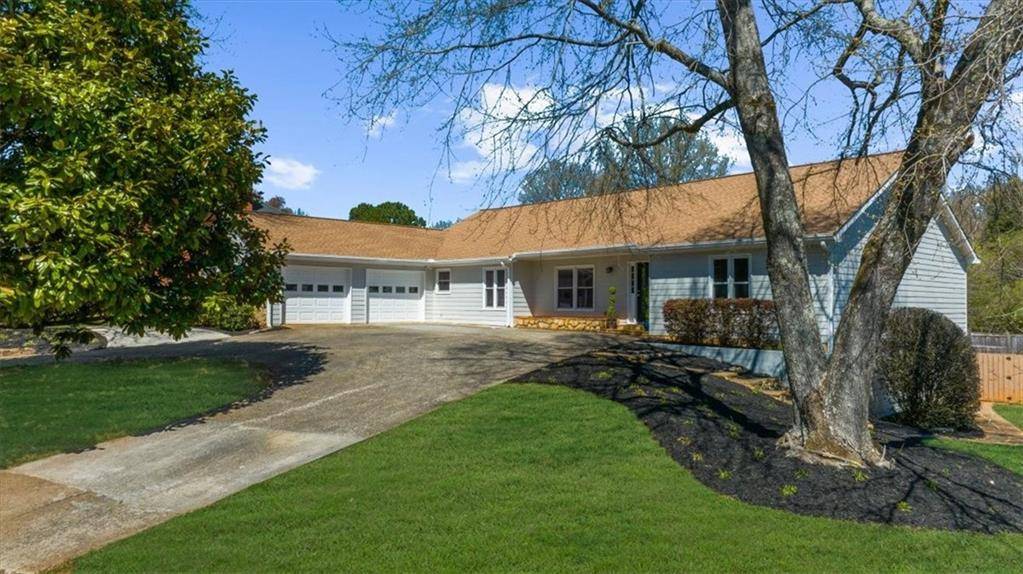560 Saddle Creek CIR Roswell, GA 30076
6 Beds
3 Baths
4,820 SqFt
OPEN HOUSE
Sun Mar 30, 2:00pm - 4:00pm
UPDATED:
Key Details
Property Type Single Family Home
Sub Type Single Family Residence
Listing Status Active
Purchase Type For Sale
Square Footage 4,820 sqft
Price per Sqft $164
Subdivision Saddle Creek
MLS Listing ID 7546989
Style Ranch,Traditional
Bedrooms 6
Full Baths 3
Construction Status Updated/Remodeled
HOA Fees $710
HOA Y/N Yes
Originating Board First Multiple Listing Service
Year Built 1978
Annual Tax Amount $7,247
Tax Year 2024
Lot Size 0.764 Acres
Acres 0.7636
Property Sub-Type Single Family Residence
Property Description
The primary suite is a true retreat, featuring a vaulted ceiling, private office, and direct access to a screened porch—perfect for enjoying your morning coffee. Generously sized secondary bedrooms and a bright, sunny bonus room provide ample space for everyone.
The terrace-level in-law suite is ideal for multigenerational living or guests, complete with 2 bedrooms, a full bath, a kitchenette, a family room, a game room, and its own private screened porch.
Outdoor living is at its finest with two screened porches, a grilling deck, and a large pool, creating the ultimate setting for relaxation and entertaining. With the convenience of two laundry rooms, this home truly has it all!
Unbeatable location—just minutes from Downtown Roswell, Sweet Apple Village, Crabapple, and Downtown Alpharetta! Enjoy top-rated schools, parks, shopping, dining, and more.
Don't miss this incredible opportunity—schedule your private showing today!
Location
State GA
County Fulton
Lake Name None
Rooms
Bedroom Description In-Law Floorplan,Master on Main,Split Bedroom Plan
Other Rooms Pergola, Workshop
Basement Daylight, Finished, Finished Bath, Full
Main Level Bedrooms 4
Dining Room Seats 12+, Separate Dining Room
Interior
Interior Features Disappearing Attic Stairs, Double Vanity, Entrance Foyer, High Ceilings 9 ft Main, High Speed Internet, Vaulted Ceiling(s), Walk-In Closet(s), Other
Heating Forced Air, Natural Gas
Cooling Ceiling Fan(s), Central Air, Zoned
Flooring Carpet, Ceramic Tile, Other
Fireplaces Number 1
Fireplaces Type Gas Log, Great Room
Window Features Insulated Windows
Appliance Dishwasher, Disposal, Electric Oven, Electric Range, Gas Water Heater, Microwave, Refrigerator, Other
Laundry In Basement, In Hall, Main Level
Exterior
Exterior Feature None
Parking Features Driveway, Garage, Garage Faces Side, Kitchen Level
Garage Spaces 2.0
Fence None
Pool Gunite, In Ground
Community Features Clubhouse, Homeowners Assoc, Near Schools, Near Shopping, Near Trails/Greenway, Pickleball, Playground, Pool, Street Lights, Swim Team, Tennis Court(s), Other
Utilities Available Cable Available, Electricity Available, Natural Gas Available, Phone Available, Sewer Available, Water Available
Waterfront Description None
View Other
Roof Type Composition
Street Surface Asphalt
Accessibility None
Handicap Access None
Porch Covered, Deck, Screened
Private Pool false
Building
Lot Description Front Yard, Level, Private
Story Two
Foundation Block
Sewer Septic Tank
Water Public
Architectural Style Ranch, Traditional
Level or Stories Two
Structure Type Cement Siding
New Construction No
Construction Status Updated/Remodeled
Schools
Elementary Schools Fulton - Other
Middle Schools Fulton - Other
High Schools Fulton - Other
Others
HOA Fee Include Insurance,Reserve Fund,Swim,Tennis
Senior Community no
Restrictions false
Tax ID 12 205104740220
Ownership Fee Simple
Acceptable Financing 1031 Exchange, Cash, Conventional, FHA
Listing Terms 1031 Exchange, Cash, Conventional, FHA
Special Listing Condition None







