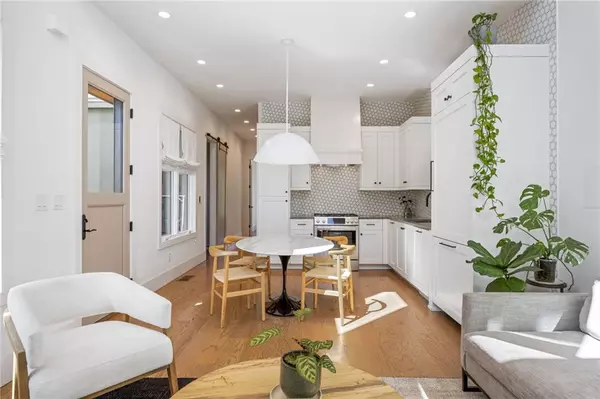10944 Serenbe LN Chattahoochee Hills, GA 30268
2 Beds
2.5 Baths
1,953 SqFt
UPDATED:
Key Details
Property Type Townhouse
Sub Type Townhouse
Listing Status Active
Purchase Type For Sale
Square Footage 1,953 sqft
Price per Sqft $427
Subdivision Serenbe
MLS Listing ID 7546209
Style European,Townhouse
Bedrooms 2
Full Baths 2
Half Baths 1
Construction Status Resale
HOA Fees $1,385/ann
HOA Y/N Yes
Year Built 2022
Annual Tax Amount $3,288
Tax Year 2022
Lot Size 871 Sqft
Acres 0.02
Property Sub-Type Townhouse
Source First Multiple Listing Service
Property Description
The home features two spacious bedrooms, each with its own en-suite bathroom, offering a perfect blend of comfort and privacy. An additional half bathroom enhances convenience for guests. The primary suite is a sanctuary of relaxation, complete with generous closet space and a spa-like bathroom.
The gourmet kitchen, equipped with top-of-the-line appliances, flows effortlessly into the living and dining areas, perfect for entertaining or intimate gatherings. A dedicated home office and a state-of-the-art home theater provide versatile spaces tailored to modern lifestyles.
Step outside to enjoy your private outdoor space or explore the community's abundant amenities, including a gym, tennis court, and playground. The convenience of central heating, air conditioning, and an in-unit washer/dryer ensures a comfortable living experience year-round. A garage offers secure parking and additional storage.
Experience the blend of elegance and modernity at 10944 Serenbe Lane—your new home awaits.
Location
State GA
County Fulton
Area Serenbe
Lake Name None
Rooms
Bedroom Description Master on Main,Oversized Master,Other
Other Rooms None
Basement Driveway Access, Finished, Interior Entry
Main Level Bedrooms 1
Dining Room Open Concept
Kitchen Cabinets White, Eat-in Kitchen, Solid Surface Counters, View to Family Room, Other
Interior
Interior Features Double Vanity, High Ceilings 10 ft Main, Recessed Lighting, Smart Home, Vaulted Ceiling(s), Walk-In Closet(s)
Heating Central
Cooling Ceiling Fan(s)
Flooring Hardwood
Fireplaces Type None
Equipment None
Window Features Double Pane Windows,ENERGY STAR Qualified Windows,Insulated Windows
Appliance Dishwasher, ENERGY STAR Qualified Appliances, Gas Oven, Range Hood, Refrigerator
Laundry In Hall
Exterior
Exterior Feature Lighting, Rain Gutters, Other
Parking Features Garage, Garage Faces Rear
Garage Spaces 2.0
Fence None
Pool None
Community Features Dog Park, Homeowners Assoc, Lake, Near Shopping, Near Trails/Greenway, Playground, Restaurant, Sidewalks, Spa/Hot Tub, Storage, Street Lights, Tennis Court(s)
Utilities Available Cable Available, Electricity Available, Natural Gas Available, Sewer Available, Water Available
Waterfront Description None
View Y/N Yes
View Neighborhood, Trees/Woods
Roof Type Composition
Street Surface Paved
Accessibility None
Handicap Access None
Porch Front Porch, Side Porch
Private Pool false
Building
Lot Description Landscaped, Level
Story Three Or More
Foundation Slab
Sewer Septic Tank
Water Public
Architectural Style European, Townhouse
Level or Stories Three Or More
Structure Type Stucco
Construction Status Resale
Schools
Elementary Schools Palmetto
Middle Schools Bear Creek - Fulton
High Schools Creekside
Others
Senior Community no
Restrictions true
Tax ID 08 140000466109
Ownership Fee Simple
Financing no
Special Listing Condition None







