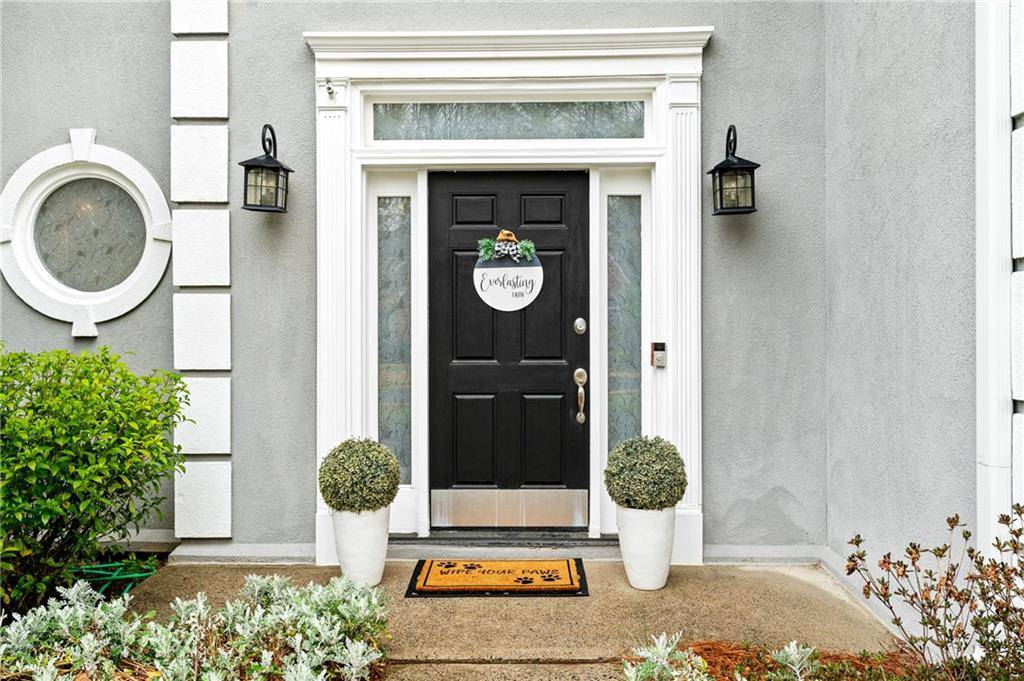3993 Amberley LN Marietta, GA 30062
4 Beds
2.5 Baths
2,755 SqFt
UPDATED:
Key Details
Property Type Single Family Home
Sub Type Single Family Residence
Listing Status Pending
Purchase Type For Sale
Square Footage 2,755 sqft
Price per Sqft $250
Subdivision Chase Estates
MLS Listing ID 7548417
Style Traditional
Bedrooms 4
Full Baths 2
Half Baths 1
Construction Status Resale
HOA Fees $330
HOA Y/N Yes
Originating Board First Multiple Listing Service
Year Built 1997
Annual Tax Amount $6,540
Tax Year 2024
Lot Size 0.349 Acres
Acres 0.349
Property Sub-Type Single Family Residence
Property Description
Inside, you'll find stunning hardwood floors throughout, a formal living room, and a separate dining room—perfect for entertaining. The spacious kitchen boasts white cabinetry, stone countertops, stainless steel appliances, and a cozy eat-in area, making it the heart of the home. A welcoming family room with a fireplace provides the ideal gathering space for relaxing evenings.
Upstairs, the luxurious primary suite impresses with a tray ceiling, an ensuite bath featuring a walk-in shower, a separate soaking tub, double vanities, and a generous walk-in closet. The secondary bedrooms are spacious and bright, and the additional flex space is perfect for a home office, playroom, or media room.
Step outside to your own private retreat—an expansive patio overlooks a gorgeous in-ground pool with a serene waterfall feature. A storage shed provides extra space for tools or outdoor equipment.
For added convenience, the neighborhood across the street offers optional access to a pool and tennis courts for purchase. Located in a sought-after community close to top-rated schools, shopping, and dining, this home is a rare find.
Location
State GA
County Cobb
Lake Name None
Rooms
Bedroom Description None
Other Rooms Shed(s)
Basement None
Dining Room Separate Dining Room
Interior
Interior Features High Ceilings 9 ft Main, His and Hers Closets
Heating Central
Cooling Central Air
Flooring Ceramic Tile, Hardwood
Fireplaces Number 1
Fireplaces Type Family Room, Gas Starter
Window Features Double Pane Windows
Appliance Dishwasher, Gas Range, Gas Water Heater
Laundry Upper Level
Exterior
Exterior Feature Private Yard
Parking Features Attached, Garage, Garage Door Opener, Garage Faces Side
Garage Spaces 2.0
Fence Back Yard, Fenced, Privacy
Pool In Ground, Private
Community Features Homeowners Assoc
Utilities Available Cable Available, Electricity Available, Phone Available, Water Available
Waterfront Description None
View Trees/Woods
Roof Type Composition,Shingle
Street Surface Asphalt
Accessibility None
Handicap Access None
Porch Rear Porch
Private Pool true
Building
Lot Description Back Yard, Front Yard
Story Two
Foundation None
Sewer Public Sewer
Water Public
Architectural Style Traditional
Level or Stories Two
Structure Type Stucco,Wood Siding
New Construction No
Construction Status Resale
Schools
Elementary Schools Timber Ridge - Cobb
Middle Schools Dodgen
High Schools Pope
Others
HOA Fee Include Reserve Fund
Senior Community no
Restrictions false
Tax ID 16075300370
Special Listing Condition None







