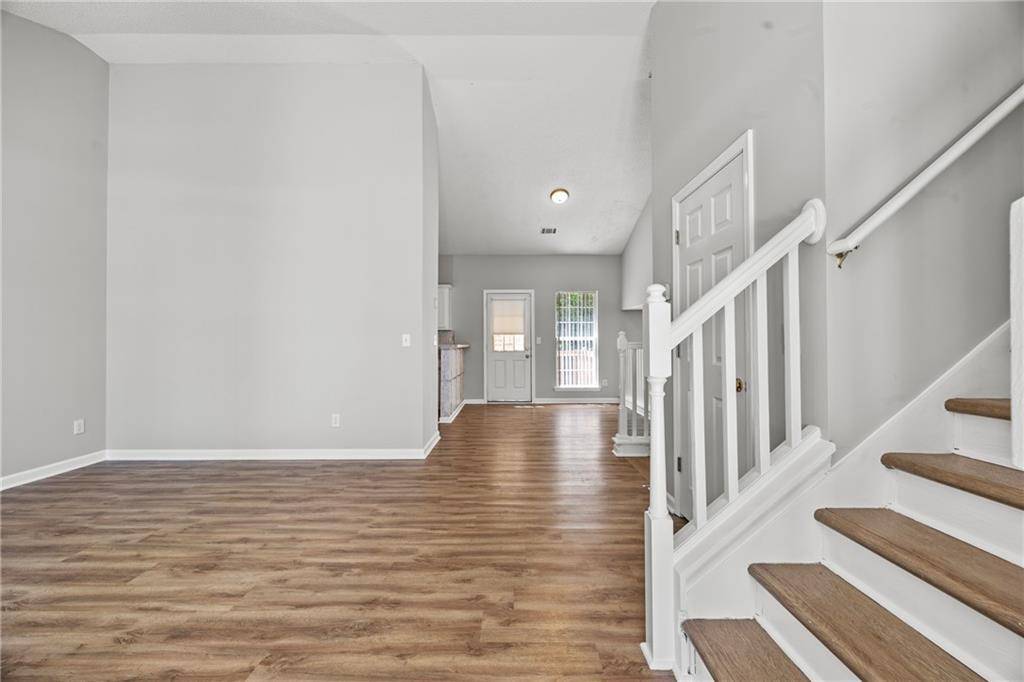9511 Rollinghills DR Jonesboro, GA 30238
3 Beds
2.5 Baths
1,601 SqFt
UPDATED:
Key Details
Property Type Single Family Home
Sub Type Single Family Residence
Listing Status Active
Purchase Type For Sale
Square Footage 1,601 sqft
Price per Sqft $165
Subdivision Poston Oaks
MLS Listing ID 7575325
Style Traditional
Bedrooms 3
Full Baths 2
Half Baths 1
Construction Status Resale
HOA Y/N No
Year Built 2001
Annual Tax Amount $3,973
Tax Year 2023
Property Sub-Type Single Family Residence
Source First Multiple Listing Service
Property Description
Step inside and experience a bright, move-in-ready interior featuring fresh paint throughout, beautiful flooring, stylish lighting, and a nice kitchen ready for your favorite recipes. The spacious living room boasts vaulted ceilings and a charming fireplace perfect for cozy evenings or entertaining guests.
Upstairs, you'll find comfortable bedrooms with plenty of natural light, while the private backyard provides a peaceful retreat ideal for gatherings, play, or relaxation.
Located minutes from schools, shopping, dining, and major highways, this affordable and inviting home combines comfort and convenience in one perfect package.
Don't miss your chance schedule your private tour today and make this wonderful home yours!
Location
State GA
County Clayton
Area Poston Oaks
Lake Name None
Rooms
Bedroom Description None
Other Rooms None
Basement None
Dining Room Great Room, Open Concept
Kitchen Breakfast Bar, Cabinets White, Eat-in Kitchen
Interior
Interior Features Open Floorplan, Walk-In Closet(s)
Heating Central
Cooling Central Air
Flooring Laminate
Fireplaces Number 2
Fireplaces Type None
Equipment None
Window Features None
Appliance Refrigerator
Laundry Upper Level
Exterior
Exterior Feature Private Yard
Parking Features Garage
Garage Spaces 2.0
Fence None
Pool None
Community Features None
Utilities Available Electricity Available
Waterfront Description None
View Y/N Yes
View City
Roof Type Other
Street Surface Concrete
Accessibility None
Handicap Access None
Porch Deck
Private Pool false
Building
Lot Description Back Yard
Story Two
Foundation Concrete Perimeter
Sewer Public Sewer
Water Public
Architectural Style Traditional
Level or Stories Two
Structure Type Aluminum Siding
Construction Status Resale
Schools
Elementary Schools Brown - Clayton
Middle Schools Mundys Mill
High Schools Mundys Mill
Others
Senior Community no
Restrictions false
Tax ID 05209C A077
Ownership Fee Simple
Financing no







