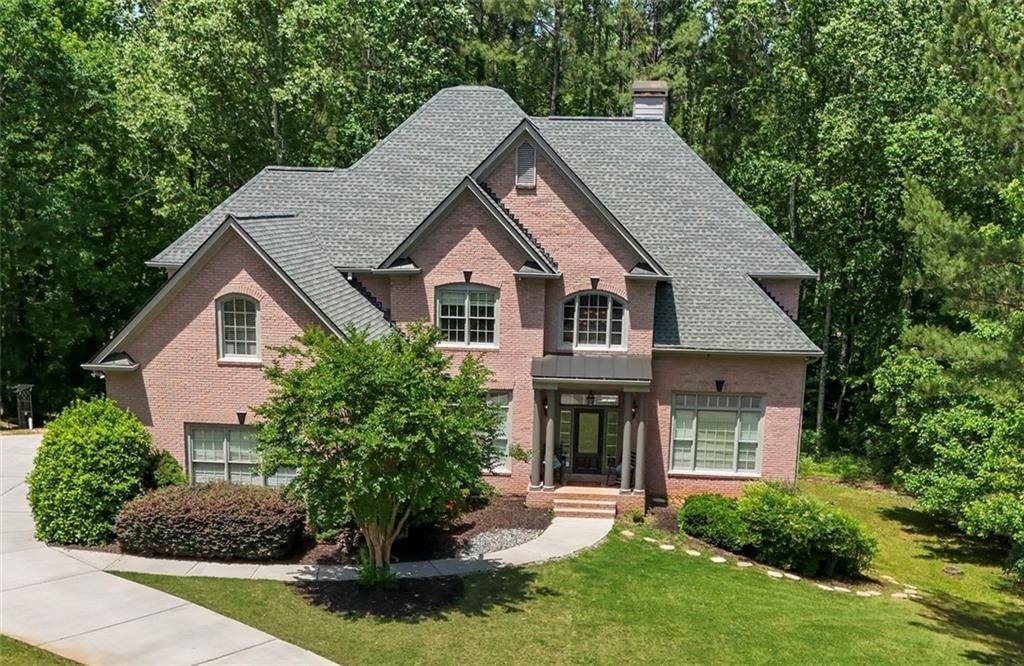1029 Laurel Grove CTS Suwanee, GA 30024
6 Beds
5 Baths
5,856 SqFt
UPDATED:
Key Details
Property Type Single Family Home
Sub Type Single Family Residence
Listing Status Active
Purchase Type For Sale
Square Footage 5,856 sqft
Price per Sqft $207
Subdivision River Laurel
MLS Listing ID 7577539
Style Traditional
Bedrooms 6
Full Baths 5
Construction Status Resale
HOA Fees $2,350/ann
HOA Y/N Yes
Year Built 1999
Tax Year 2024
Lot Size 1.400 Acres
Acres 1.4
Property Sub-Type Single Family Residence
Source First Multiple Listing Service
Property Description
Step inside to discover fresh, move-in-ready interiors with new paint in soft gray and white tones. From soaring ceilings and exquisite moldings to oversized closets on both levels, no detail has been overlooked.
The grand foyer is flanked by formal living and dining rooms, leading into a bright and airy Great Room with a custom double-sided wood-burning fireplace—opening to a flex space perfect for a home office, playroom, or guest suite. The chef's kitchen features an expansive island with a 5-burner cooktop, workstation, dual wall ovens, built-in microwave, stainless steel appliances, butler's pantry with custom glass cabinetry, and endless prep space—an entertainer's dream.
Enjoy panoramic views through floor-to-ceiling windows that span the entire rear of the home, or step outside to a spacious deck accessible from both the breakfast area and the study.
Upstairs, the luxurious owner's suite offers a cozy fireside sitting area and a spa-inspired bath with a jetted tub, oversized frameless tile shower, dual vanities, and a massive California walk-in closet. Three additional generously sized bedrooms each feature walk-in closets and en-suite or adjacent full baths.
The finished terrace level adds even more lifestyle versatility with an in-law suite, media room, game/billiards room, second office or fitness space, and more.
The property backs to the scenic Chattahoochee River and the neighborhood features resort-style amenities, including a pool, tennis courts, and walking paths.
Location
State GA
County Gwinnett
Area River Laurel
Lake Name None
Rooms
Bedroom Description Oversized Master,Sitting Room
Other Rooms None
Basement Daylight, Exterior Entry, Finished, Finished Bath, Walk-Out Access
Dining Room Separate Dining Room
Kitchen Breakfast Bar, Breakfast Room, Eat-in Kitchen, Kitchen Island, Pantry Walk-In, Stone Counters, View to Family Room
Interior
Interior Features Bookcases, Cathedral Ceiling(s), Disappearing Attic Stairs, Entrance Foyer, Entrance Foyer 2 Story, High Ceilings 9 ft Lower, High Ceilings 9 ft Upper
Heating Forced Air, Zoned
Cooling Central Air, Dual, Zoned
Flooring Carpet, Ceramic Tile, Hardwood
Fireplaces Number 3
Fireplaces Type Double Sided, Family Room, Gas Log, Gas Starter, Living Room, Master Bedroom
Equipment None
Window Features Insulated Windows
Appliance Dishwasher, Disposal, Electric Cooktop, Electric Oven
Laundry Laundry Room
Exterior
Exterior Feature Balcony, Private Entrance, Private Yard, Storage
Parking Features Garage
Garage Spaces 2.0
Fence None
Pool None
Community Features None
Utilities Available Cable Available, Electricity Available, Natural Gas Available, Phone Available, Sewer Available, Underground Utilities, Other
Waterfront Description None
View Y/N Yes
View Other
Roof Type Composition
Street Surface Paved
Accessibility None
Handicap Access None
Porch Terrace
Private Pool false
Building
Lot Description Back Yard, Cul-De-Sac, Private, Wooded
Story Three Or More
Foundation Slab
Sewer Public Sewer
Water Public
Architectural Style Traditional
Level or Stories Three Or More
Structure Type Brick 4 Sides
Construction Status Resale
Schools
Elementary Schools Level Creek
Middle Schools North Gwinnett
High Schools North Gwinnett
Others
HOA Fee Include Swim,Tennis
Senior Community no
Restrictions false
Tax ID R7222 198
Acceptable Financing Cash, Conventional
Listing Terms Cash, Conventional







