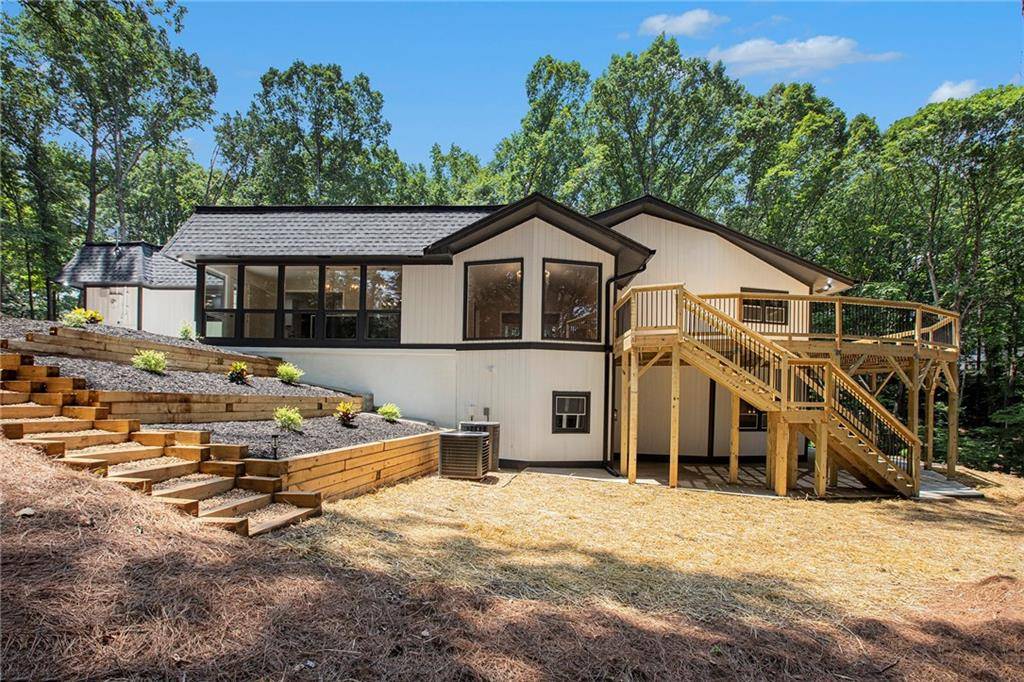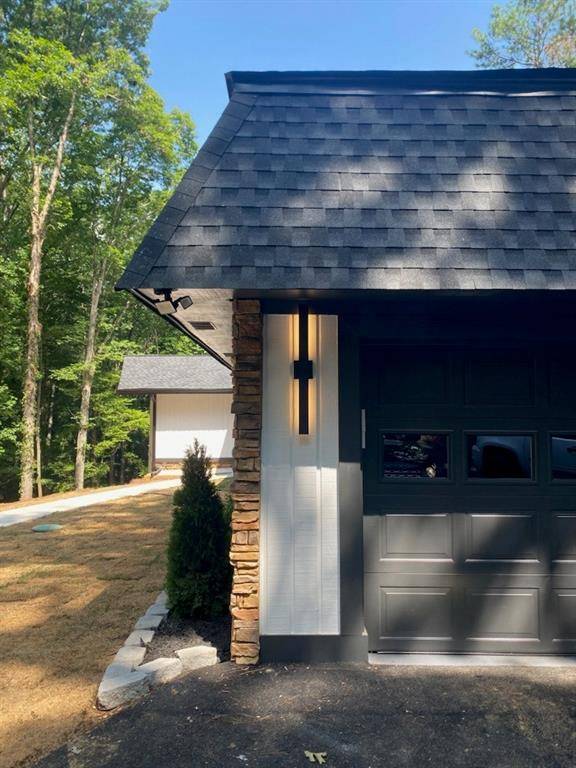9025 Huntcliff TRCE Atlanta, GA 30350
6 Beds
4.5 Baths
5,318 SqFt
UPDATED:
Key Details
Property Type Single Family Home
Sub Type Single Family Residence
Listing Status Active Under Contract
Purchase Type For Sale
Square Footage 5,318 sqft
Price per Sqft $222
Subdivision Huntcliff
MLS Listing ID 7604502
Style Ranch
Bedrooms 6
Full Baths 4
Half Baths 1
Construction Status Updated/Remodeled
HOA Y/N No
Year Built 1970
Annual Tax Amount $7,170
Tax Year 2024
Lot Size 1.281 Acres
Acres 1.281
Property Sub-Type Single Family Residence
Source First Multiple Listing Service
Property Description
Welcome to this completely renovated lake-view estate in one of Sandy Springs' most sought-after neighborhoods. This 6-bedroom, 4.5-bathroom home sits on 1.28 acres and has been meticulously updated with high-end finishes and thoughtful upgrades throughout—offering a perfect blend of modern luxury and timeless elegance.
Step inside to discover brand-new hardwood floors flowing through the main living areas, a completely redesigned kitchen with quartz countertops and a skylight that fills the space with natural light, and renovated bathrooms with each with different stylish, modern touches. The new stainless steel kitchen appliances featuring the latest InstaView Refrigerator, new HVAC system, new roof, new driveway, and a new gutter system provide peace of mind for years to come.
The home's spacious layout includes a finished basement with new luxury flooring, large two level hi top bar for entertaining, and even a large wine cooler to keep all your favorite beverages ice cold. Whether it's relaxing indoors or entertaining outside, you'll love the flow and functionality of this home. Enjoy the new expansive deck that spans half the home—perfect for morning coffee or evening gatherings while taking in breathtaking views of the private lake. The renovated pool and waterfall fountain offers a serene, resort-like setting in your own backyard.
Located in the heart of Huntcliff, you'll enjoy access to top-tier amenities including a private marina on the Chattahoochee River, equestrian facilities, tennis courts, swimming pool, and a clubhouse. You're just minutes from the Cherokee Town & Country Club, as well as Downtown Roswell, Perimeter Mall, and Downtown Atlanta, with quick access to GA-400 and I-285.
This turnkey property is ideal for buyers seeking elegance, comfort, and a vibrant lifestyle in an established, nature-rich community. Your private, peaceful retreat where nature, architecture, and luxury converge to create an unrivaled living experience.
Don't miss your chance to own one of Huntcliff's finest homes—schedule your private showing today!
Location
State GA
County Fulton
Area Huntcliff
Lake Name Other
Rooms
Bedroom Description Master on Main
Other Rooms None
Basement Finished, Full
Main Level Bedrooms 3
Dining Room Great Room, Open Concept
Kitchen Breakfast Room, Kitchen Island, Stone Counters
Interior
Interior Features Bookcases, Recessed Lighting, Vaulted Ceiling(s), Walk-In Closet(s)
Heating Central
Cooling Central Air
Flooring Hardwood, Luxury Vinyl, Tile
Fireplaces Number 1
Fireplaces Type Stone
Equipment None
Window Features Wood Frames
Appliance Dishwasher, Electric Oven, Gas Cooktop, Microwave, Refrigerator
Laundry Laundry Room, Main Level, Mud Room
Exterior
Exterior Feature Storage
Parking Features Garage
Garage Spaces 2.0
Fence None
Pool In Ground, Private
Community Features Community Dock, Pool, Tennis Court(s)
Utilities Available Electricity Available, Natural Gas Available, Water Available
Waterfront Description Lake Front,Pond
View Y/N Yes
View Lake, Pool
Roof Type Shingle
Street Surface Asphalt
Accessibility None
Handicap Access None
Porch Deck, Side Porch
Private Pool true
Building
Lot Description Back Yard, Pond on Lot, Sloped
Story Two
Foundation None
Sewer Septic Tank
Water Public
Architectural Style Ranch
Level or Stories Two
Structure Type Stucco,Wood Siding
Construction Status Updated/Remodeled
Schools
Elementary Schools Ison Springs
Middle Schools Sandy Springs
High Schools North Springs
Others
Senior Community no
Restrictions true
Tax ID 17 002700010127







