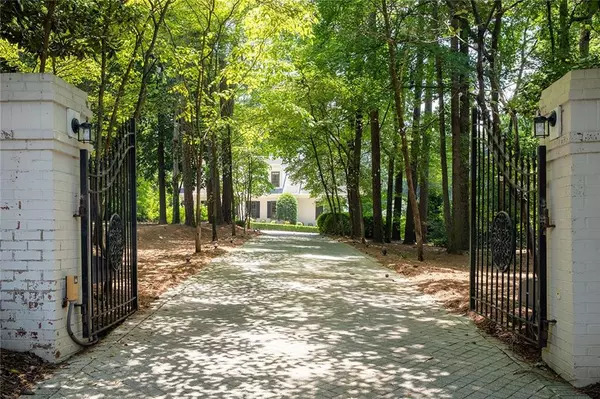1016 Old Powers Ferry RD Atlanta, GA 30327
5 Beds
6 Baths
5,715 SqFt
UPDATED:
Key Details
Property Type Single Family Home
Sub Type Single Family Residence
Listing Status Active
Purchase Type For Sale
Square Footage 5,715 sqft
Price per Sqft $476
MLS Listing ID 7601561
Style Cape Cod,Craftsman
Bedrooms 5
Full Baths 5
Half Baths 2
Construction Status Resale
HOA Y/N No
Year Built 1981
Annual Tax Amount $17,276
Tax Year 2024
Lot Size 1.610 Acres
Acres 1.61
Property Sub-Type Single Family Residence
Source First Multiple Listing Service
Property Description
Location
State GA
County Fulton
Area None
Lake Name None
Rooms
Bedroom Description Master on Main,Oversized Master,Other
Other Rooms Shed(s), Storage
Basement None
Main Level Bedrooms 1
Dining Room Seats 12+, Separate Dining Room
Kitchen Breakfast Bar, Breakfast Room, Cabinets Other, Kitchen Island, Other Surface Counters, Pantry, Pantry Walk-In, Stone Counters, View to Family Room, Wine Rack
Interior
Interior Features Beamed Ceilings, Bookcases, Cathedral Ceiling(s), Coffered Ceiling(s), Entrance Foyer, High Ceilings 9 ft Upper, High Ceilings 10 ft Main, High Speed Internet, Recessed Lighting, Vaulted Ceiling(s), Walk-In Closet(s), Wet Bar
Heating Central, Electric, ENERGY STAR Qualified Equipment, Zoned
Cooling Central Air, Electric, ENERGY STAR Qualified Equipment, Multi Units, Zoned
Flooring Carpet, Hardwood, Marble, Stone
Fireplaces Number 2
Fireplaces Type Gas Log, Gas Starter, Living Room, Master Bedroom, Stone
Equipment Irrigation Equipment
Window Features Double Pane Windows,ENERGY STAR Qualified Windows,Insulated Windows
Appliance Dishwasher, Disposal, Double Oven, Dryer, Electric Oven, ENERGY STAR Qualified Water Heater
Laundry Electric Dryer Hookup, Laundry Room, Main Level, Sink
Exterior
Exterior Feature Gas Grill, Lighting, Private Yard, Tennis Court(s)
Parking Features Garage, Garage Door Opener, Garage Faces Rear, Kitchen Level, Level Driveway, Parking Pad
Garage Spaces 3.0
Fence Back Yard, Fenced, Front Yard, Wrought Iron
Pool Electric Heat, Gunite, Heated, In Ground, Private
Community Features None
Utilities Available Cable Available, Electricity Available, Natural Gas Available, Phone Available, Sewer Available, Water Available
Waterfront Description None
View Y/N Yes
View Neighborhood, Trees/Woods
Roof Type Composition
Street Surface Paved
Accessibility Accessible Bedroom, Accessible Closets, Accessible Kitchen
Handicap Access Accessible Bedroom, Accessible Closets, Accessible Kitchen
Porch Covered, Deck, Rear Porch
Total Parking Spaces 8
Private Pool true
Building
Lot Description Back Yard, Front Yard, Landscaped, Level, Private, Rectangular Lot
Story One and One Half
Foundation Slab
Sewer Public Sewer
Water Public
Architectural Style Cape Cod, Craftsman
Level or Stories One and One Half
Structure Type Brick,Brick 4 Sides,Cement Siding
Construction Status Resale
Schools
Elementary Schools Heards Ferry
Middle Schools Ridgeview Charter
High Schools Riverwood International Charter
Others
Senior Community no
Restrictions false
Tax ID 17 0174 LL0401







