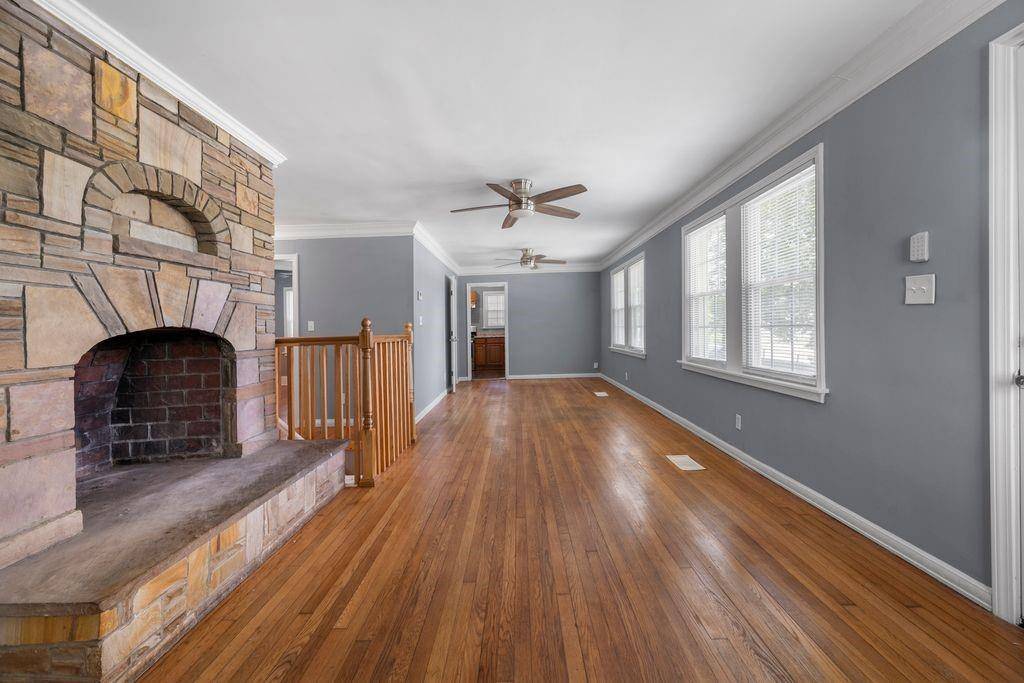1472 Norman Berry DR Atlanta, GA 30344
2 Beds
3 Baths
1,052 SqFt
UPDATED:
Key Details
Property Type Single Family Home
Sub Type Single Family Residence
Listing Status Active
Purchase Type For Sale
Square Footage 1,052 sqft
Price per Sqft $242
Subdivision Jefferson Park
MLS Listing ID 7605249
Style A-Frame
Bedrooms 2
Full Baths 3
Construction Status Resale
HOA Y/N No
Year Built 1940
Annual Tax Amount $2,405
Tax Year 2024
Lot Size 5,998 Sqft
Acres 0.1377
Property Sub-Type Single Family Residence
Source First Multiple Listing Service
Property Description
Step inside to a warm and inviting family room featuring a stunning stone fireplace and gleaming hardwood floors. The eat-in kitchen is a standout, with tiled backsplash, stainless steel appliances and abundant cabinetry—ideal for everyday meals or hosting.
The spacious owner's suite offers a private retreat with its own en-suite bathroom, while the fully finished basement opens the door to endless possibilities. With a full bathroom and flex space that can serve as a bedroom, home office, or studio, it's the perfect setup for an Airbnb or long-term rental.
The large backyard is ideal for outdoor gatherings, summer barbecues, or simply enjoying the fresh air. Walk to the East Point Trail.
Close to local restaurants, shopping, interstates, and more! Don't miss this opportunity to own a versatile home that offers comfort, income potential, and a prime location. Schedule your private tour today—this one won't last!
Location
State GA
County Fulton
Area Jefferson Park
Lake Name None
Rooms
Bedroom Description Master on Main
Other Rooms None
Basement Finished, Finished Bath, Full
Main Level Bedrooms 2
Dining Room Open Concept
Kitchen Eat-in Kitchen
Interior
Interior Features Walk-In Closet(s)
Heating Central
Cooling Ceiling Fan(s), Central Air
Flooring Hardwood
Fireplaces Number 1
Fireplaces Type Family Room
Equipment None
Window Features None
Appliance Dishwasher, Gas Range, Microwave, Refrigerator
Laundry In Basement
Exterior
Exterior Feature Private Entrance, Private Yard, Rain Gutters
Parking Features Driveway
Fence None
Pool None
Community Features Near Beltline, Near Public Transport, Near Schools, Near Shopping, Near Trails/Greenway, Street Lights
Utilities Available Cable Available, Electricity Available, Natural Gas Available, Sewer Available, Water Available
Waterfront Description None
View Y/N Yes
View Park/Greenbelt
Roof Type Composition
Street Surface Paved
Accessibility None
Handicap Access None
Porch Deck
Total Parking Spaces 6
Private Pool false
Building
Lot Description Back Yard, Cleared, Front Yard, Level
Story One
Foundation Brick/Mortar
Sewer Public Sewer
Water Public
Architectural Style A-Frame
Level or Stories One
Structure Type Brick 4 Sides
Construction Status Resale
Schools
Elementary Schools Hamilton E. Holmes
Middle Schools Paul D. West
High Schools Tri-Cities
Others
Senior Community no
Restrictions false







