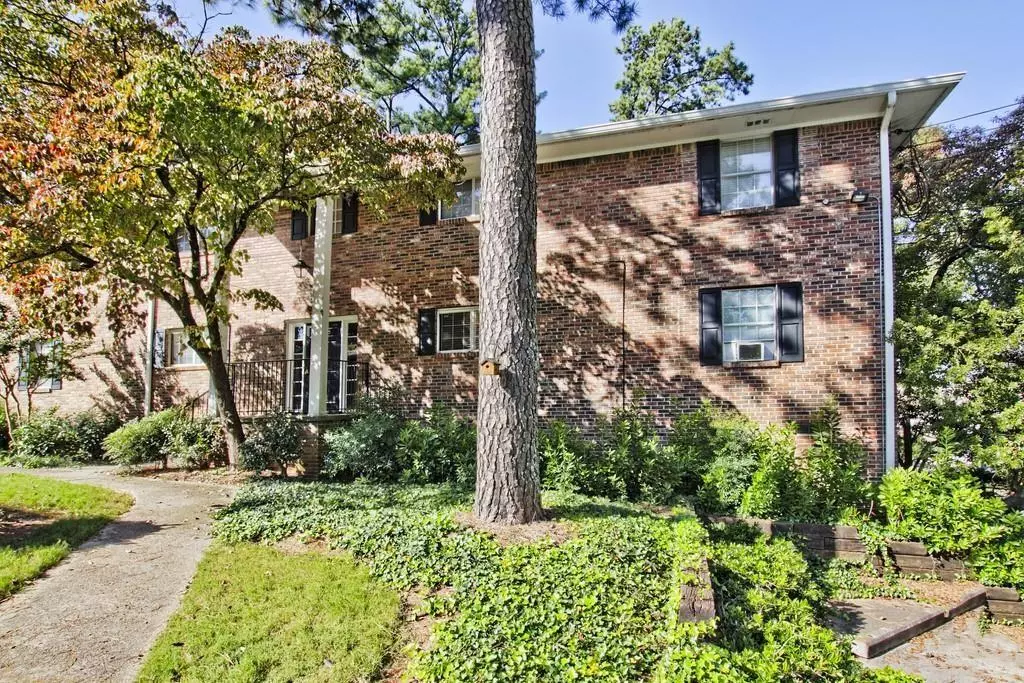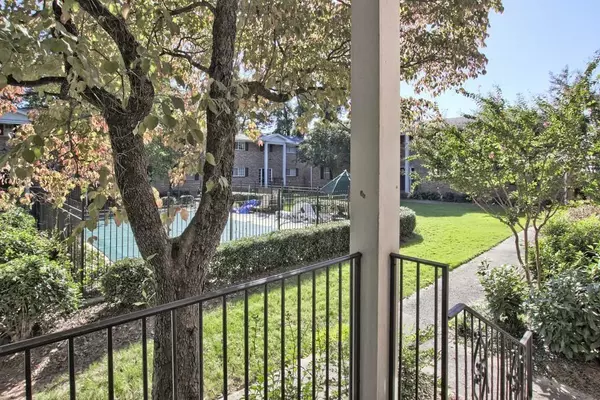315 Hilderbrand DR #C7 Atlanta, GA 30328
2 Beds
1 Bath
837 SqFt
UPDATED:
Key Details
Property Type Condo
Sub Type Condominium
Listing Status Active
Purchase Type For Sale
Square Footage 837 sqft
Price per Sqft $232
Subdivision The Hammonds
MLS Listing ID 7610734
Style Other
Bedrooms 2
Full Baths 1
Construction Status Resale
HOA Fees $395/mo
HOA Y/N Yes
Year Built 1963
Annual Tax Amount $1,434
Tax Year 2024
Lot Size 836 Sqft
Acres 0.0192
Property Sub-Type Condominium
Source First Multiple Listing Service
Property Description
This prized location blends suburban tranquility with central city convenience.
Condos in this tucked-away cluster almost never come on the market because it's perfectly positioned in a quiet, tree-lined residential neighborhood. But just a short walk to everything! Walk to premier retail, fine dining, fast food, dozens of stores, jobs, city parks and even a movie theater plus the new Sandy Springs Performing Arts Center which frequently features national acts.
On the MARTA bus line! Meaning you are only minutes from MARTA rail service to Lenox Square, Buckhead, downtown and the airport. Owning a car becomes optional!
Inside, discover a modern kitchen with stainless steel Samsung appliances, granite counter tops, and quality cabinetry. The upgraded bathroom boasts a glass walk-in shower with built-in niche and detachable hand held sprayer.
Enjoy your spacious living room with vinyl plank flooring, overlooking your community swimming pool and grill. Two carpeted bedrooms with ceiling fans.
Step outside and unwind on the fire-escape/balcony, perfect for morning coffee, a quiet read, or evening under the trees—your own little outdoor sanctuary.
Contemporary electric HVAC and water heating systems. No natural gas or water bills!
Served by good schools: High Point Elementary, Ridgeview Middle and Riverwood High School.
Ideal for first-time home buyers, singles, couples, small families, down-sizers or savvy investors.
Location
State GA
County Fulton
Area The Hammonds
Lake Name None
Rooms
Bedroom Description None
Other Rooms None
Basement None
Main Level Bedrooms 2
Dining Room None
Kitchen Eat-in Kitchen, Pantry
Interior
Interior Features Other
Heating Forced Air
Cooling Central Air
Flooring Carpet, Luxury Vinyl
Fireplaces Type None
Equipment None
Window Features None
Appliance Dishwasher
Laundry In Kitchen
Exterior
Exterior Feature Balcony
Parking Features Unassigned
Fence None
Pool In Ground
Community Features Near Shopping, Pool, Restaurant
Utilities Available Cable Available, Electricity Available, Natural Gas Available, Sewer Available, Water Available
Waterfront Description None
View Y/N Yes
View Neighborhood
Roof Type Other
Street Surface Paved
Accessibility None
Handicap Access None
Porch None
Total Parking Spaces 1
Private Pool false
Building
Lot Description Other
Story One
Foundation Slab
Sewer Public Sewer
Water Public
Architectural Style Other
Level or Stories One
Structure Type Other
Construction Status Resale
Schools
Elementary Schools High Point
Middle Schools Ridgeview Charter
High Schools Riverwood International Charter
Others
HOA Fee Include Maintenance Grounds,Maintenance Structure,Swim
Senior Community no
Restrictions true
Tax ID 17 007100020907
Ownership Condominium
Financing yes







