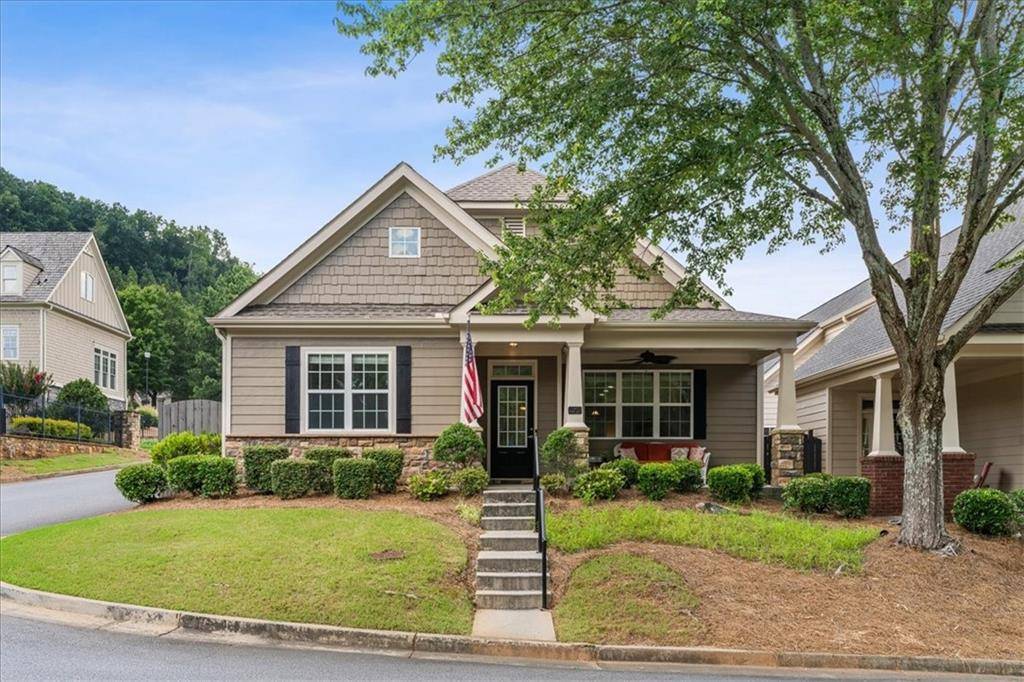301 Glens WAY Woodstock, GA 30188
2 Beds
2 Baths
1,458 SqFt
OPEN HOUSE
Sun Jul 13, 2:00pm - 4:00pm
UPDATED:
Key Details
Property Type Single Family Home
Sub Type Single Family Residence
Listing Status Active
Purchase Type For Sale
Square Footage 1,458 sqft
Price per Sqft $294
Subdivision Glens At Mountain Brook
MLS Listing ID 7612983
Style Cottage,Craftsman
Bedrooms 2
Full Baths 2
Construction Status Resale
HOA Fees $360/mo
HOA Y/N Yes
Year Built 2007
Annual Tax Amount $808
Tax Year 2024
Lot Size 2,461 Sqft
Acres 0.0565
Property Sub-Type Single Family Residence
Source First Multiple Listing Service
Property Description
Experience the perfect blend of comfort, convenience, and community in this beautifully updated home located in the gated neighborhood of The Glens at Mountain Brook. This stepless-entry, single-level home offers 2 bedrooms, 2 baths, and a thoughtfully designed open floorplan filled with natural light.
The spacious kitchen is a standout, featuring a huge walk-in pantry, a built-in desk area, updated appliances, counters, backsplash, and under-cabinet-lighting. The kitchen flows seamlessly into the dining area and light-filled great room—creating the perfect setting for everyday living and entertaining. Enjoy your morning coffee or wind down in the evenings in your private courtyard.
The primary suite offers a peaceful retreat with an ensuite bath and double vanity. The secondary bedroom is generously sized to accommodate guests and/or a home office. The laundry area has been thoughtfully relocated to the garage, allowing for even more usable space inside the home.
The attached 2-car garage offers additional room for hobbies or storage. Nearly every surface has been updated—paint, flooring, appliances, systems, light fixtures, backsplash, counters, HVAC, water heater, and roof—this home is truly move-in ready.
Enjoy a low-maintenance lifestyle with HOA-covered exterior upkeep and access to resort-style amenities including a clubhouse, pool, gym, dog park, and walking trails. Ideally located just minutes from Downtown Woodstock, I-575, The Outlet Shoppes, Lifetime Fitness, Historic Roswell, and more. Senior school property tax exemption may apply for those 62+.
Don't miss this beautifully upgraded home in one of Cherokee County's most desirable gated communities!
Location
State GA
County Cherokee
Area Glens At Mountain Brook
Lake Name None
Rooms
Bedroom Description Master on Main,Oversized Master
Other Rooms None
Basement None
Main Level Bedrooms 2
Dining Room Great Room, Open Concept
Kitchen Breakfast Bar, Cabinets White, Pantry, Pantry Walk-In, Stone Counters, View to Family Room
Interior
Interior Features Bookcases, Cathedral Ceiling(s), Double Vanity, Entrance Foyer, High Ceilings 10 ft Main, Tray Ceiling(s), Walk-In Closet(s)
Heating Central, Natural Gas
Cooling Ceiling Fan(s), Central Air
Flooring Carpet, Ceramic Tile, Hardwood
Fireplaces Number 1
Fireplaces Type Gas Log, Gas Starter
Equipment None
Window Features Insulated Windows
Appliance Dishwasher, Disposal, Dryer, Gas Range
Laundry In Garage
Exterior
Exterior Feature Private Entrance
Parking Features Attached, Garage, Garage Faces Rear, Kitchen Level, Level Driveway
Garage Spaces 2.0
Fence Privacy
Pool None
Community Features None
Utilities Available Cable Available, Electricity Available, Natural Gas Available, Phone Available, Sewer Available, Water Available
Waterfront Description None
View Y/N Yes
View Pool
Roof Type Composition
Street Surface Asphalt
Accessibility Accessible Doors, Accessible Hallway(s)
Handicap Access Accessible Doors, Accessible Hallway(s)
Porch Front Porch, Patio
Private Pool false
Building
Lot Description Corner Lot, Landscaped, Zero Lot Line
Story One
Foundation Slab
Sewer Public Sewer
Water Public
Architectural Style Cottage, Craftsman
Level or Stories One
Structure Type Cement Siding
Construction Status Resale
Schools
Elementary Schools Arnold Mill
Middle Schools Mill Creek
High Schools River Ridge
Others
HOA Fee Include Maintenance Grounds,Maintenance Structure,Reserve Fund,Security,Termite,Trash
Senior Community yes
Restrictions false
Tax ID 15N24R 036
Virtual Tour https://www.zillow.com/view-imx/b6298e22-30db-46ba-97e9-087fe323e07a?setAttribution=mls&wl=true&initialViewType=pano&utm_source=dashboard







