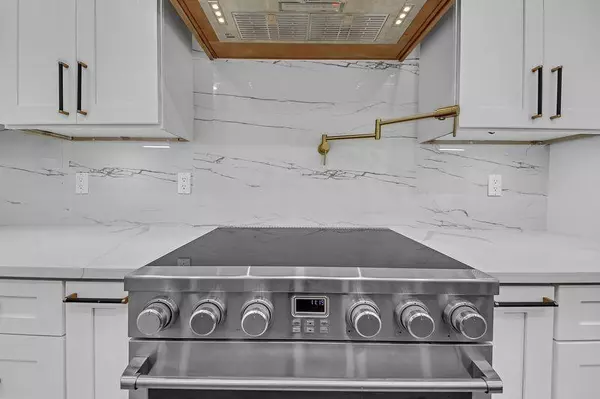2764 Midway RD Decatur, GA 30030
6 Beds
5.5 Baths
5,525 SqFt
UPDATED:
Key Details
Property Type Single Family Home
Sub Type Single Family Residence
Listing Status Active
Purchase Type For Sale
Square Footage 5,525 sqft
Price per Sqft $289
Subdivision Forest Hill
MLS Listing ID 7613951
Style Modern
Bedrooms 6
Full Baths 5
Half Baths 1
Construction Status New Construction
HOA Y/N No
Year Built 2025
Annual Tax Amount $6,227
Tax Year 2024
Lot Size 0.500 Acres
Acres 0.5
Property Sub-Type Single Family Residence
Source First Multiple Listing Service
Property Description
The home offers both a large laundry room on the main floor and a handy laundry closet upstairs for maximum convenience. The main-level primary suite offers a luxurious retreat with a modern soaking tub, glass walk-in shower, dual vanities, walk-in closet, and private electric fireplace. A guest suite with a full bath is also located on the main floor.
Upstairs you'll find a modern loft/TV area, LED-lit staircase, and four bedrooms: two with their own private bathrooms, and two connected by a Jack and Jill bath. Additional highlights include smart toilets throughout the house, an unfinished basement, an oversized 3-car garage, and a large back porch to complete this luxurious home.
Make this dream home yours—schedule your private tour today!
Location
State GA
County Dekalb
Area Forest Hill
Lake Name None
Rooms
Bedroom Description Master on Main,Oversized Master
Other Rooms Garage(s)
Basement Unfinished
Main Level Bedrooms 2
Dining Room Open Concept
Kitchen Cabinets White, Kitchen Island, Pantry Walk-In
Interior
Interior Features Walk-In Closet(s), High Ceilings 10 ft Main, Double Vanity
Heating Central
Cooling Central Air
Flooring Wood
Fireplaces Number 2
Fireplaces Type Electric, Living Room, Master Bedroom
Equipment None
Window Features None
Appliance Refrigerator, Microwave, Dishwasher, Disposal, Electric Range
Laundry Laundry Room, Upper Level
Exterior
Exterior Feature Garden
Parking Features Driveway, Garage, Garage Faces Front
Garage Spaces 3.0
Fence Back Yard
Pool None
Community Features None
Utilities Available Natural Gas Available, Cable Available, Electricity Available, Sewer Available, Water Available
Waterfront Description None
View Y/N Yes
View Other
Roof Type Composition
Street Surface Asphalt
Accessibility None
Handicap Access None
Porch Deck
Total Parking Spaces 3
Private Pool false
Building
Lot Description Back Yard, Corner Lot
Story Two
Foundation Slab, Combination
Sewer Public Sewer
Water Public
Architectural Style Modern
Level or Stories Two
Structure Type Brick 3 Sides
Construction Status New Construction
Schools
Elementary Schools Avondale
Middle Schools Druid Hills
High Schools Druid Hills
Others
Senior Community no
Restrictions false
Tax ID 15 216 12 020







