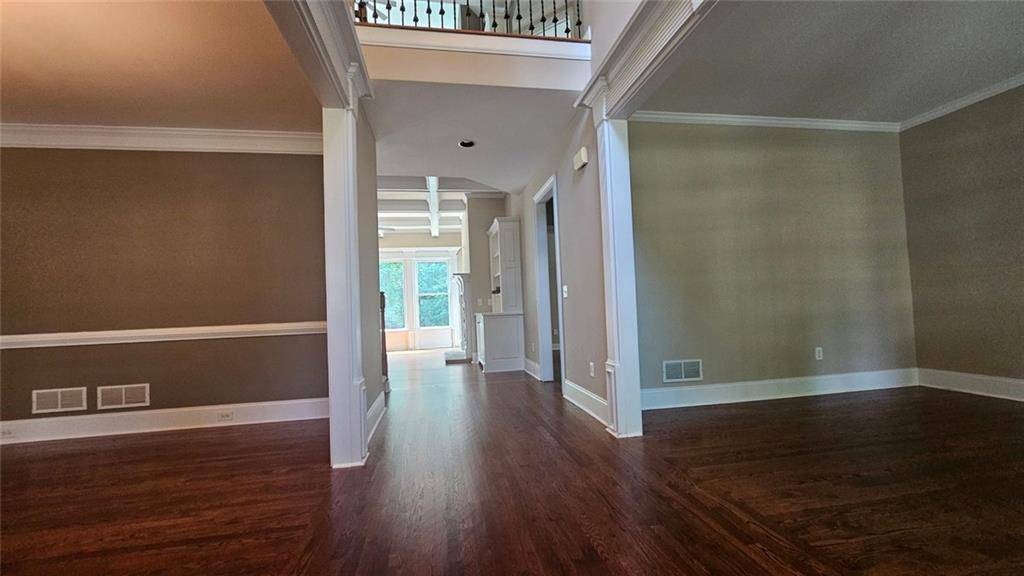1450 Ashbury Park Drive Northeast Hoschton, GA 30548
5 Beds
4 Baths
3,365 SqFt
UPDATED:
Key Details
Property Type Single Family Home
Sub Type Single Family Residence
Listing Status Active
Purchase Type For Rent
Square Footage 3,365 sqft
Subdivision Ashbury Park
MLS Listing ID 7614536
Style Traditional
Bedrooms 5
Full Baths 4
HOA Y/N No
Year Built 2007
Available Date 2025-07-14
Lot Size 0.500 Acres
Acres 0.5
Property Sub-Type Single Family Residence
Source First Multiple Listing Service
Property Description
Experience elegant living in this stunning two-story, five-bedroom, four-bath residence. The first floor boasts brand-new, beautiful hardwood floors throughout, creating a seamless and sophisticated feel.
Thoughtful Layout and Upscale Features
Entertain with ease in the separate living and dining rooms, with the dining area comfortably seating 12 and featuring a convenient built-in bar. The expansive kitchen is a chef's dream, equipped with all appliances, gleaming granite countertops, a center island, and a dedicated workspace. It flows effortlessly into the spacious family room, an inviting space adorned with a high coffer ceiling, a stacked stone fireplace, built-in bookshelves, and elegant palladium windows.
Luxurious Retreats and Flexible Spaces
Upstairs, you'll find a massive media room, perfect for movie nights or casual gatherings. The very large master suite offers a private sanctuary with a comfortable sitting area, a relaxing garden tub, and a generous walk-in closet. Two additional bedrooms share a convenient Jack and Jill bathroom, while a separate bedroom enjoys the privacy of its own en-suite bath. For your convenience, a washer and dryer are included.
Ample Storage and Future Potential
The full, unfinished basement provides abundant storage space, offering endless possibilities for customization to suit your needs. This home truly combines grand style with practical living.
Award Winning School District
Mill Creek High School is known for its academic rigor, numerous clubs/organizations and competitive sports.
Location
State GA
County Gwinnett
Area Ashbury Park
Lake Name None
Rooms
Bedroom Description Oversized Master,Sitting Room
Other Rooms None
Basement Full, Unfinished, Walk-Out Access
Main Level Bedrooms 1
Dining Room Seats 12+, Separate Dining Room
Kitchen Cabinets Stain, Kitchen Island, Pantry Walk-In, Solid Surface Counters, View to Family Room
Interior
Interior Features Bookcases, Coffered Ceiling(s), Crown Molding, Double Vanity, Entrance Foyer, High Ceilings 10 ft Main, High Ceilings 9 ft Upper, High Speed Internet, Walk-In Closet(s)
Heating Natural Gas
Cooling Central Air, Electric
Flooring Carpet, Hardwood
Fireplaces Type Factory Built, Family Room, Gas Log, Great Room
Equipment None
Window Features Insulated Windows
Appliance Dishwasher, Disposal, Dryer, Gas Range, Refrigerator, Microwave, Washer
Laundry In Hall, Laundry Room, Main Level
Exterior
Exterior Feature Lighting, Rear Stairs, Rain Gutters
Parking Features Garage
Garage Spaces 2.0
Fence None
Pool None
Community Features Clubhouse, Homeowners Assoc, Street Lights
Utilities Available Cable Available, Natural Gas Available, Sewer Available, Underground Utilities, Water Available
Waterfront Description None
View Y/N Yes
View Other
Roof Type Composition
Street Surface Asphalt
Accessibility None
Handicap Access None
Porch Front Porch, Deck
Total Parking Spaces 2
Private Pool false
Building
Lot Description Back Yard, Corner Lot, Cul-De-Sac, Front Yard, Landscaped, Wooded
Story Two
Architectural Style Traditional
Level or Stories Two
Structure Type Brick 3 Sides,Cement Siding
Schools
Elementary Schools Duncan Creek
Middle Schools Osborne
High Schools Mill Creek
Others
Senior Community no







