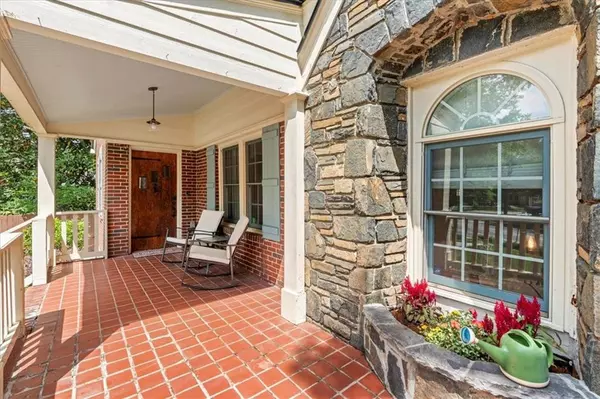1590 Johnson RD NE Atlanta, GA 30306
5 Beds
3.5 Baths
3,386 SqFt
OPEN HOUSE
Sat Aug 09, 1:00pm - 4:00pm
Sun Aug 17, 1:00pm - 4:00pm
UPDATED:
Key Details
Property Type Single Family Home
Sub Type Single Family Residence
Listing Status Active
Purchase Type For Sale
Square Footage 3,386 sqft
Price per Sqft $413
MLS Listing ID 7614936
Style Tudor
Bedrooms 5
Full Baths 3
Half Baths 1
Construction Status Resale
HOA Y/N No
Year Built 1939
Annual Tax Amount $19,044
Tax Year 2023
Lot Size 0.337 Acres
Acres 0.337
Property Sub-Type Single Family Residence
Source First Multiple Listing Service
Property Description
Nestled in the heart of one of Atlanta's most desirable neighborhoods, this stunning brick Tudor effortlessly blends classic charm with modern sophistication. Ideally located just a short stroll to Morningside Elementary and Morningside Village, and only 10 minutes to Emory University and Virginia Highlands' vibrant dining and shopping scene, this home offers the best of intown living.
Set back from the street for added privacy and curb appeal, this home has been thoughtfully updated throughout — including fresh paint across much of the interior — creating a bright, inviting atmosphere that feels like new. Step inside to an open, light-filled floor plan where original character meets stylish updates. The show-stopping chef's kitchen is a dream for both entertaining and everyday living, featuring a spacious island, counter-to-ceiling beveled subway tile, custom shaker cabinetry, and high-end appliances.
The main-level primary suite is a true retreat, complete with its own fireplace, a spa-like ensuite with a vintage clawfoot tub, oversized walk-in shower, and an expansive walk-in closet. Upstairs offers four generously sized bedrooms (including a home office), two beautifully updated baths, a bonus room perfect for a gym or playroom, and a secondary laundry area for added convenience.
Every detail has been carefully curated — from herringbone tilework and designer lighting to the original exposed stone fireplace and abundant storage throughout.
Enjoy the outdoors year-round in your private backyard haven, featuring a covered, screened-in porch with a hot tub, a lush lawn, fire pit, and a patio perfect for al fresco entertaining. The gated backyard leads to a two-car garage and a spacious driveway with a turnaround, plus additional guest parking just across Beech Valley.
A fully encapsulated basement offers even more storage and functionality. All of this in one of Atlanta's most walkable, family-friendly neighborhoods — just minutes to parks, top-rated schools, local cafés, and more. This is more than a home — it's a lifestyle. Welcome to Morningside living at its finest.
Location
State GA
County Fulton
Area None
Lake Name None
Rooms
Bedroom Description Master on Main,Oversized Master
Other Rooms Garage(s)
Basement Crawl Space, Partial, Unfinished
Main Level Bedrooms 1
Dining Room Seats 12+, Separate Dining Room
Kitchen Cabinets White, Stone Counters, Eat-in Kitchen, Kitchen Island, View to Family Room
Interior
Interior Features High Ceilings 9 ft Main, Crown Molding, Double Vanity, High Speed Internet, Low Flow Plumbing Fixtures, Walk-In Closet(s)
Heating Natural Gas, Forced Air
Cooling Electric, Central Air, Ceiling Fan(s)
Flooring Hardwood, Ceramic Tile, Carpet
Fireplaces Number 1
Fireplaces Type Decorative
Equipment None
Window Features Window Treatments,Double Pane Windows
Appliance Dishwasher, Disposal, Gas Range, Refrigerator
Laundry Laundry Room, Main Level
Exterior
Exterior Feature Private Entrance, Private Yard, Storage
Parking Features Garage Door Opener, Driveway, Detached, Level Driveway, Garage
Garage Spaces 2.0
Fence Back Yard
Pool None
Community Features Curbs, Gated
Utilities Available Natural Gas Available, Electricity Available, Cable Available, Water Available
Waterfront Description None
View Y/N Yes
View City
Roof Type Composition
Street Surface Asphalt
Accessibility None
Handicap Access None
Porch Deck, Front Porch, Patio, Screened
Total Parking Spaces 2
Private Pool false
Building
Lot Description Back Yard, Level
Story Two
Foundation Combination
Sewer Public Sewer
Water Public
Architectural Style Tudor
Level or Stories Two
Structure Type Brick 4 Sides
Construction Status Resale
Schools
Elementary Schools Morningside-
Middle Schools David T Howard
High Schools Midtown
Others
Senior Community no
Restrictions false
Tax ID 17 000300050170
Ownership Fee Simple







