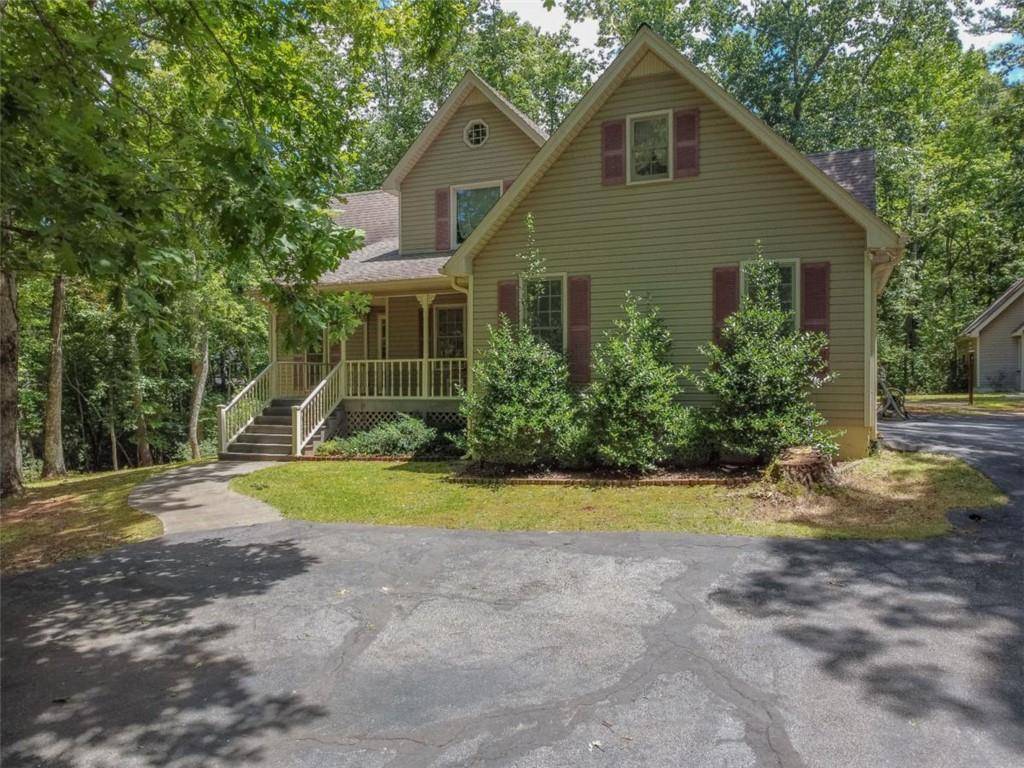321 Conasauga DR Cleveland, GA 30528
3 Beds
2.5 Baths
1,928 SqFt
UPDATED:
Key Details
Property Type Single Family Home
Sub Type Single Family Residence
Listing Status Active
Purchase Type For Sale
Square Footage 1,928 sqft
Price per Sqft $206
Subdivision Tesnatee Hills
MLS Listing ID 7616028
Style Traditional
Bedrooms 3
Full Baths 2
Half Baths 1
Construction Status Resale
HOA Y/N Yes
Year Built 1991
Annual Tax Amount $2,206
Tax Year 2024
Lot Size 2.200 Acres
Acres 2.2
Property Sub-Type Single Family Residence
Source First Multiple Listing Service
Property Description
Location
State GA
County White
Area Tesnatee Hills
Lake Name None
Rooms
Bedroom Description Master on Main
Other Rooms Workshop
Basement Crawl Space
Main Level Bedrooms 1
Dining Room Separate Dining Room
Kitchen Pantry Walk-In, Solid Surface Counters
Interior
Interior Features Walk-In Closet(s)
Heating Heat Pump, Propane
Cooling Heat Pump
Flooring Carpet, Ceramic Tile, Hardwood
Fireplaces Number 2
Fireplaces Type Family Room, Gas Log, Wood Burning Stove
Equipment None
Window Features Double Pane Windows
Appliance Dishwasher, Electric Water Heater, Microwave, Refrigerator
Laundry In Bathroom, Main Level, Other
Exterior
Exterior Feature Rain Gutters
Parking Features Garage, Garage Door Opener, Kitchen Level
Garage Spaces 2.0
Fence None
Pool None
Community Features Homeowners Assoc
Utilities Available Phone Available, Water Available
Waterfront Description None
View Y/N Yes
View Mountain(s), Trees/Woods
Roof Type Composition
Street Surface Asphalt
Accessibility None
Handicap Access None
Porch Covered, Front Porch, Patio
Total Parking Spaces 2
Private Pool false
Building
Lot Description Back Yard, Creek On Lot, Front Yard, Steep Slope, Wooded
Story Two
Foundation Block
Sewer Septic Tank
Water Shared Well
Architectural Style Traditional
Level or Stories Two
Structure Type Vinyl Siding
Construction Status Resale
Schools
Elementary Schools Jack P. Nix
Middle Schools White County
High Schools White County
Others
Senior Community no
Restrictions false
Tax ID 032 022
Ownership Fee Simple
Financing no







