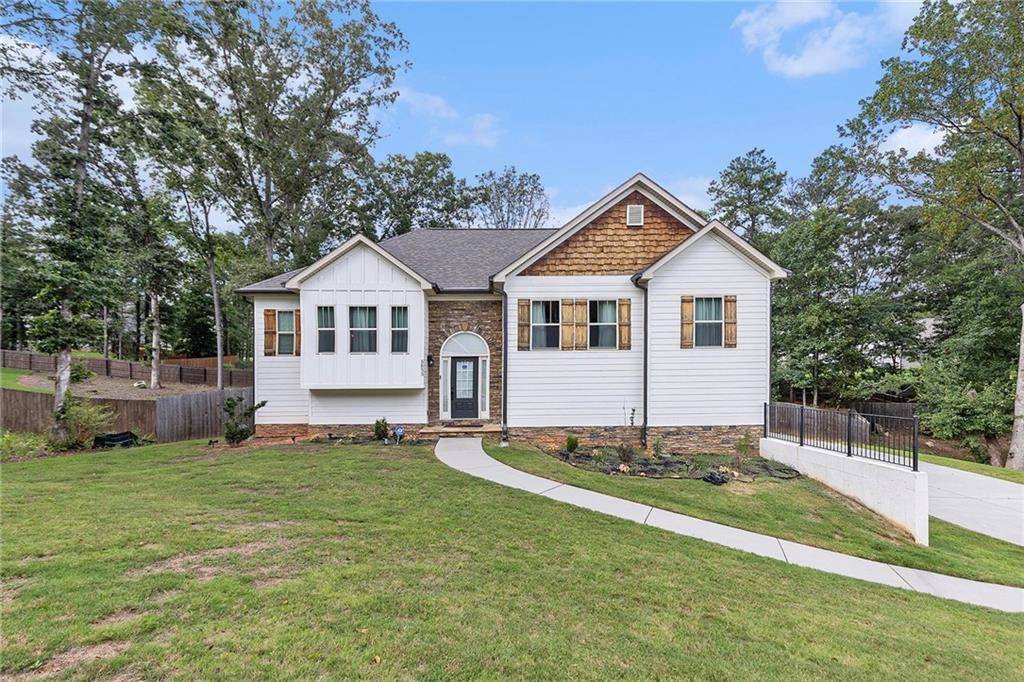5855 Crowley DR Douglasville, GA 30135
3 Beds
3 Baths
2,268 SqFt
UPDATED:
Key Details
Property Type Single Family Home
Sub Type Single Family Residence
Listing Status Active
Purchase Type For Sale
Square Footage 2,268 sqft
Price per Sqft $187
Subdivision Crowley Woods
MLS Listing ID 7615470
Style Traditional
Bedrooms 3
Full Baths 3
Construction Status Resale
HOA Y/N No
Year Built 2021
Annual Tax Amount $4,759
Tax Year 2024
Lot Size 0.664 Acres
Acres 0.6637
Property Sub-Type Single Family Residence
Source First Multiple Listing Service
Property Description
Inside, the living room boasts soaring ceilings and a cozy fireplace. The formal dining room, breakfast nook, and open kitchen offer a perfect flow for entertaining, with direct views from the kitchen to the living area.
The spacious primary suite features vaulted ceilings, a double vanity, soaking tub, and a separate glass-framed shower. The lower level includes a large family room, a dedicated office space, and a full bathroom with a tub/shower combo—great for working from home or extended stays.
This home blends flexible living spaces, generous lot size, and a convenient location to create the perfect place to call home.
Discounted rate options and no lender fee future refinancing may be available for qualified buyers of this home.
Location
State GA
County Douglas
Area Crowley Woods
Lake Name None
Rooms
Bedroom Description Other
Other Rooms None
Basement Daylight, Exterior Entry, Finished Bath, Interior Entry, Walk-Out Access
Main Level Bedrooms 3
Dining Room Separate Dining Room
Kitchen Breakfast Room, Cabinets White, Eat-in Kitchen, Pantry, Solid Surface Counters, View to Family Room
Interior
Interior Features Double Vanity, High Ceilings 9 ft Lower, His and Hers Closets, Vaulted Ceiling(s), Walk-In Closet(s), Other
Heating Central, Natural Gas
Cooling Ceiling Fan(s), Central Air
Flooring Carpet, Luxury Vinyl, Tile, Vinyl
Fireplaces Number 1
Fireplaces Type Living Room
Equipment None
Window Features None
Appliance Dishwasher, Gas Range, Microwave, Other
Laundry In Hall, Main Level
Exterior
Exterior Feature Balcony, Rain Gutters, Other
Parking Features Attached, Drive Under Main Level, Driveway, Garage, Garage Faces Side
Garage Spaces 3.0
Fence Back Yard, Wood
Pool None
Community Features Other
Utilities Available Electricity Available, Natural Gas Available, Sewer Available, Water Available
Waterfront Description None
View Y/N Yes
View Neighborhood
Roof Type Composition
Street Surface Paved
Accessibility None
Handicap Access None
Porch Covered, Deck
Private Pool false
Building
Lot Description Back Yard, Other
Story Multi/Split
Foundation None
Sewer Public Sewer
Water Public
Architectural Style Traditional
Level or Stories Multi/Split
Structure Type Other
Construction Status Resale
Schools
Elementary Schools Dorsett Shoals
Middle Schools Fairplay
High Schools Chapel Hill
Others
Senior Community no
Restrictions false
Tax ID 00340250139
Acceptable Financing Cash, Conventional, FHA, VA Loan
Listing Terms Cash, Conventional, FHA, VA Loan
Virtual Tour https://next-door-photos.vr-360-tour.com/e/RroBmAdWlgk/e?accessibility=false&dimensions=false&hidelive=true&share_button=false&t_3d_model_dimensions=false







