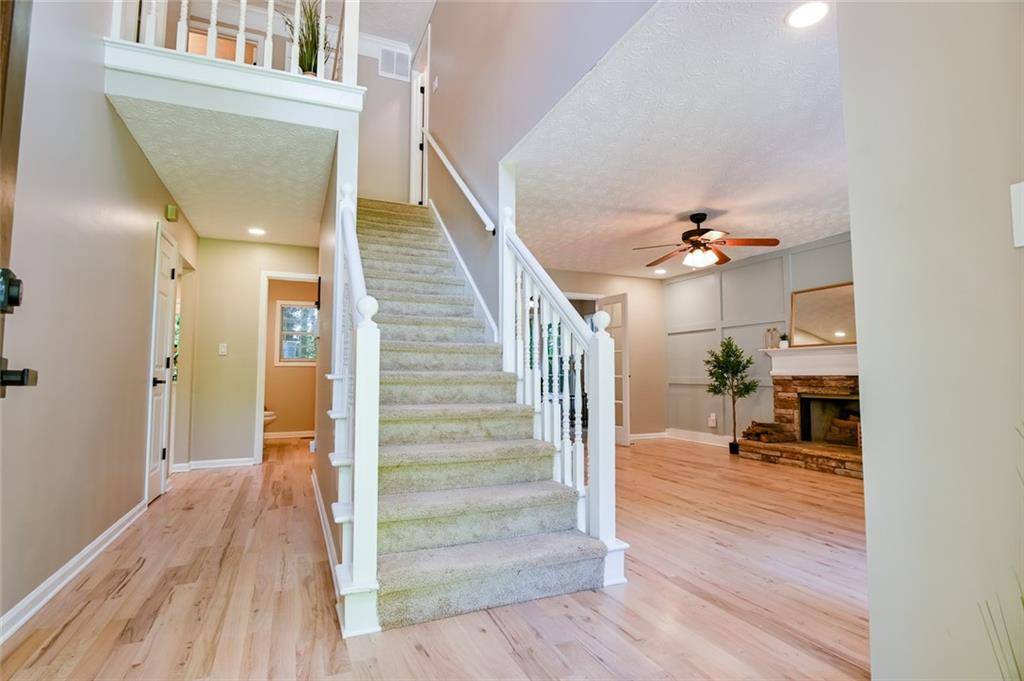1116 Havel DR SW Marietta, GA 30008
4 Beds
2.5 Baths
2,368 SqFt
UPDATED:
Key Details
Property Type Single Family Home
Sub Type Single Family Residence
Listing Status Active
Purchase Type For Sale
Square Footage 2,368 sqft
Price per Sqft $185
Subdivision Cumberland Ridge
MLS Listing ID 7616659
Style Traditional
Bedrooms 4
Full Baths 2
Half Baths 1
Construction Status Updated/Remodeled
HOA Y/N No
Year Built 1991
Annual Tax Amount $4,658
Tax Year 2024
Lot Size 0.260 Acres
Acres 0.26
Property Sub-Type Single Family Residence
Source First Multiple Listing Service
Property Description
Location
State GA
County Cobb
Area Cumberland Ridge
Lake Name None
Rooms
Bedroom Description Oversized Master
Other Rooms None
Basement Finished
Dining Room Separate Dining Room
Kitchen Breakfast Bar, Kitchen Island, Solid Surface Counters, Other
Interior
Interior Features Entrance Foyer 2 Story, High Speed Internet, Low Flow Plumbing Fixtures, Walk-In Closet(s), Other
Heating Central
Cooling Ceiling Fan(s), Central Air
Flooring Carpet, Ceramic Tile, Hardwood
Fireplaces Number 1
Fireplaces Type Living Room, Stone
Equipment None
Window Features Bay Window(s),Double Pane Windows
Appliance Dishwasher, Gas Range, Microwave
Laundry Main Level
Exterior
Exterior Feature Lighting, Rear Stairs, Other
Parking Features Attached, Drive Under Main Level, Garage, Garage Faces Side
Garage Spaces 2.0
Fence None
Pool None
Community Features None
Utilities Available Cable Available, Electricity Available, Underground Utilities, Water Available
Waterfront Description None
View Y/N Yes
View Neighborhood, Trees/Woods
Roof Type Composition,Shingle
Street Surface Paved
Accessibility None
Handicap Access None
Porch Deck
Private Pool false
Building
Lot Description Back Yard, Cul-De-Sac, Front Yard, Landscaped, Wooded
Story Two
Foundation Concrete Perimeter, See Remarks
Sewer Public Sewer
Water Public
Architectural Style Traditional
Level or Stories Two
Structure Type Brick Front,HardiPlank Type
Construction Status Updated/Remodeled
Schools
Elementary Schools Milford
Middle Schools Smitha
High Schools Osborne
Others
Senior Community no
Restrictions false
Tax ID 19055800340







