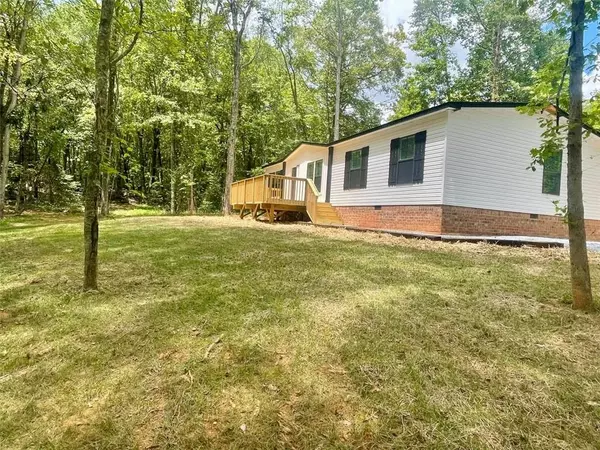1488 Wesley Chapel RD Dahlonega, GA 30533
3 Beds
2 Baths
1,456 SqFt
UPDATED:
Key Details
Property Type Single Family Home
Sub Type Single Family Residence
Listing Status Active
Purchase Type For Sale
Square Footage 1,456 sqft
Price per Sqft $202
Subdivision None-Unrestricted
MLS Listing ID 7624347
Style Mobile,Modular,Ranch
Bedrooms 3
Full Baths 2
Construction Status New Construction
HOA Y/N No
Year Built 2025
Annual Tax Amount $469
Tax Year 2024
Lot Size 1.071 Acres
Acres 1.071
Property Sub-Type Single Family Residence
Source First Multiple Listing Service
Property Description
Welcome to your brand new 2025 Clayton Home, perfectly situated on a beautiful, private 1-acre unrestricted lot—a peaceful retreat with modern comforts and quality construction. This thoughtfully designed 3br/2ba home features an upgraded kitchen complete with stainless steel appliances, sleek cabinetry, and premium finishes—ideal for cooking and entertaining. The master suite offers a spa inspired bathroom featuring double vanity sinks with black hardware, and a spacious walk in shower with rain style shower. The home offers a flex space perfect for dinning, office, or entertainment. Step outside onto the spacious 10x20 front deck, perfect for relaxing and enjoying your serene natural surroundings.
Built with lasting quality in mind, this home includes brick underpinning, offering both durability and polished curb appeal. Whether you're looking for your first home, a quiet getaway, or a downsizing opportunity without compromise, this home delivers. Conveniently located between Dawsonville and Dahlonega you're never far from food and fun. USDA Eligible area for 100% financing. $5000.00 in lender credits and seller concessions when our preferred lender is used. Call for details. Owner holds an active real estate license.
Location
State GA
County Lumpkin
Area None-Unrestricted
Lake Name None
Rooms
Bedroom Description Master on Main,Oversized Master,Split Bedroom Plan
Other Rooms None
Basement None
Main Level Bedrooms 3
Dining Room Separate Dining Room
Kitchen Cabinets Stain, Eat-in Kitchen, Kitchen Island, View to Family Room
Interior
Interior Features Double Vanity, Recessed Lighting, Walk-In Closet(s), Other
Heating Central, Electric, Heat Pump
Cooling Central Air, Heat Pump
Flooring Vinyl
Fireplaces Type None
Equipment None
Window Features Double Pane Windows
Appliance Dishwasher, Electric Oven, Electric Water Heater, Microwave, Refrigerator
Laundry Laundry Room, Main Level, Mud Room
Exterior
Exterior Feature Private Entrance, Private Yard
Parking Features Driveway, Level Driveway
Fence None
Pool None
Community Features None
Utilities Available Electricity Available, Water Available
Waterfront Description None
View Y/N Yes
View Rural, Trees/Woods
Roof Type Shingle
Street Surface Asphalt,Paved
Accessibility None
Handicap Access None
Porch Deck, Front Porch
Total Parking Spaces 4
Private Pool false
Building
Lot Description Front Yard, Level, Private, Wooded
Story One
Foundation Brick/Mortar
Sewer Septic Tank
Water Shared Well
Architectural Style Mobile, Modular, Ranch
Level or Stories One
Structure Type Vinyl Siding
Construction Status New Construction
Schools
Elementary Schools Lumpkin - Other
Middle Schools Lumpkin County
High Schools Lumpkin County
Others
Senior Community no
Restrictions false







