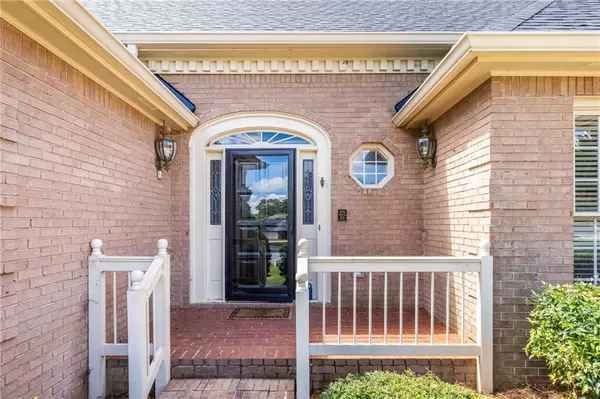215 Stepping Stone DR Alpharetta, GA 30004
3 Beds
3.5 Baths
3,603 SqFt
UPDATED:
Key Details
Property Type Single Family Home
Sub Type Single Family Residence
Listing Status Active
Purchase Type For Sale
Square Footage 3,603 sqft
Price per Sqft $205
Subdivision North Farm
MLS Listing ID 7624743
Style French Provincial,Ranch,Traditional
Bedrooms 3
Full Baths 3
Half Baths 1
Construction Status Resale
HOA Fees $750/ann
HOA Y/N Yes
Year Built 1987
Annual Tax Amount $1,993
Tax Year 2024
Lot Size 0.396 Acres
Acres 0.3962
Property Sub-Type Single Family Residence
Source First Multiple Listing Service
Property Description
The spacious Master-on-Main retreat offers a serene escape, featuring a gorgeous fully renovated bath with double vanity dressing area, soaking tub, and separate shower—all designed with accessibility in mind, including wheelchair-friendly functionality. Upstairs are two additional bedrooms, a full guest bath, and a walk-in attic for convenient, stair-free storage. The partially finished basement expands the living space with a large multi-use room complete with a masonry fireplace and sliding glass doors to the backyard. Perfect as a media room, home office, gym, playroom, or even an in-law or nanny suite with a private bath. The terrace level also includes full bath, unfinished storage, a workshop, and a one-car garage with garage door opening to drive around driveway.
North Farm is a well-established Chathambilt community known for its quality mostly all-brick construction, swim/tennis amenities, and strong sense of neighborhood connection. Conveniently located just minutes from downtown Crabapple, Avalon, top-rated schools including Milton High, and attractions like the Ameris Bank Amphitheatre, with easy access to GA400—this is a rare opportunity to own a beautifully maintained home in an unbeatable location.
Location
State GA
County Fulton
Area North Farm
Lake Name None
Rooms
Bedroom Description Master on Main,Oversized Master,Split Bedroom Plan
Other Rooms None
Basement Boat Door, Driveway Access, Exterior Entry, Finished, Finished Bath, Full
Main Level Bedrooms 1
Dining Room Separate Dining Room
Kitchen Breakfast Bar, Cabinets Stain, Eat-in Kitchen, Keeping Room, Kitchen Island, Pantry, Stone Counters
Interior
Interior Features Cathedral Ceiling(s), Crown Molding, Entrance Foyer, Low Flow Plumbing Fixtures, Recessed Lighting, Vaulted Ceiling(s)
Heating Central, Forced Air, Natural Gas
Cooling Ceiling Fan(s), Central Air, Dual, Electric
Flooring Brick, Carpet, Hardwood, Luxury Vinyl
Fireplaces Number 2
Fireplaces Type Basement, Brick, Family Room, Gas Log, Great Room, Masonry
Equipment TV Antenna
Window Features Double Pane Windows,Wood Frames
Appliance Dishwasher, Disposal, Electric Cooktop, Electric Oven, Gas Water Heater, Range Hood, Refrigerator, Self Cleaning Oven
Laundry Electric Dryer Hookup, In Hall, Laundry Room, Main Level
Exterior
Exterior Feature Private Entrance, Private Yard, Rain Gutters
Parking Features Attached, Driveway, Garage, Garage Door Opener, Garage Faces Front, Kitchen Level
Garage Spaces 2.0
Fence None
Pool None
Community Features Clubhouse, Curbs, Homeowners Assoc, Near Shopping, Pool, Street Lights, Tennis Court(s)
Utilities Available Cable Available, Electricity Available, Natural Gas Available, Underground Utilities, Water Available
Waterfront Description None
View Y/N Yes
View Neighborhood, Trees/Woods
Roof Type Composition
Street Surface Asphalt,Paved
Accessibility Accessible Approach with Ramp, Accessible Bedroom, Accessible Closets, Accessible Full Bath, Accessible Hallway(s), Accessible Kitchen
Handicap Access Accessible Approach with Ramp, Accessible Bedroom, Accessible Closets, Accessible Full Bath, Accessible Hallway(s), Accessible Kitchen
Porch Deck, Front Porch, Patio, Rear Porch
Private Pool false
Building
Lot Description Back Yard, Cul-De-Sac, Front Yard, Landscaped, Level, Sloped
Story One and One Half
Foundation Brick/Mortar, Concrete Perimeter
Sewer Public Sewer
Water Public
Architectural Style French Provincial, Ranch, Traditional
Level or Stories One and One Half
Structure Type Brick,Brick 4 Sides,Frame
Construction Status Resale
Schools
Elementary Schools Crabapple Crossing
Middle Schools Northwestern
High Schools Milton - Fulton
Others
HOA Fee Include Maintenance Grounds,Reserve Fund,Swim,Tennis
Senior Community yes
Restrictions true
Tax ID 22 387112390542
Acceptable Financing 1031 Exchange, Cash, Conventional, VA Loan
Listing Terms 1031 Exchange, Cash, Conventional, VA Loan







