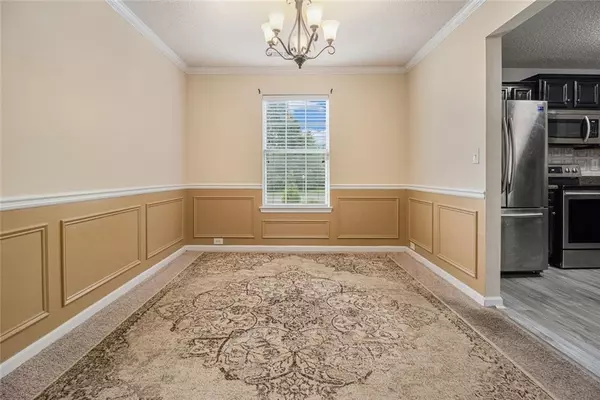5803 Star Flower DR Ellenwood, GA 30294
4 Beds
3 Baths
2,534 SqFt
UPDATED:
Key Details
Property Type Single Family Home
Sub Type Single Family Residence
Listing Status Active
Purchase Type For Sale
Square Footage 2,534 sqft
Price per Sqft $118
Subdivision Legacy Ridge
MLS Listing ID 7629497
Style Traditional
Bedrooms 4
Full Baths 3
Construction Status Resale
HOA Fees $276/ann
HOA Y/N Yes
Year Built 2007
Annual Tax Amount $2,127
Tax Year 2024
Lot Size 0.367 Acres
Acres 0.367
Property Sub-Type Single Family Residence
Source First Multiple Listing Service
Property Description
Location
State GA
County Clayton
Area Legacy Ridge
Lake Name None
Rooms
Bedroom Description Oversized Master,Sitting Room
Other Rooms None
Basement None
Main Level Bedrooms 1
Dining Room Separate Dining Room
Kitchen Cabinets Stain, Eat-in Kitchen, Kitchen Island, Pantry, View to Family Room
Interior
Interior Features Double Vanity, Walk-In Closet(s), Entrance Foyer, His and Hers Closets, Tray Ceiling(s)
Heating Central, Forced Air
Cooling Ceiling Fan(s), Central Air
Flooring Carpet, Other, Vinyl
Fireplaces Number 1
Fireplaces Type Factory Built, Family Room
Equipment None
Window Features None
Appliance Microwave, Dishwasher, Electric Range, Refrigerator, Dryer, Washer
Laundry Upper Level
Exterior
Exterior Feature Other, Private Yard
Parking Features Garage, Attached, Driveway
Garage Spaces 2.0
Fence None
Pool None
Community Features Sidewalks, Homeowners Assoc, Near Schools, Near Public Transport, Near Shopping, Street Lights
Utilities Available Cable Available, Underground Utilities, Natural Gas Available, Sewer Available, Water Available, Electricity Available
Waterfront Description None
View Y/N Yes
View Neighborhood, Other
Roof Type Composition
Street Surface Paved
Accessibility None
Handicap Access None
Porch Enclosed, Patio
Total Parking Spaces 4
Private Pool false
Building
Lot Description Back Yard, Corner Lot, Front Yard
Story Two
Foundation Slab
Sewer Public Sewer
Water Public
Architectural Style Traditional
Level or Stories Two
Structure Type Brick,HardiPlank Type
Construction Status Resale
Schools
Elementary Schools East Clayton
Middle Schools Adamson
High Schools Morrow
Others
HOA Fee Include Maintenance Grounds
Senior Community no
Restrictions false
Acceptable Financing Conventional, Cash, FHA, VA Loan
Listing Terms Conventional, Cash, FHA, VA Loan







